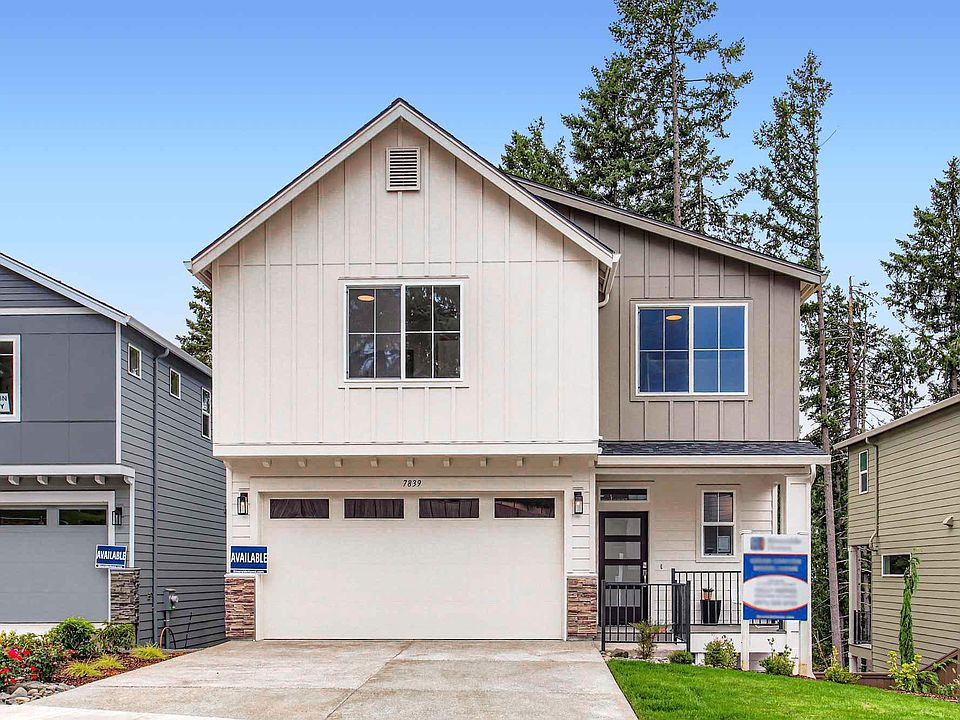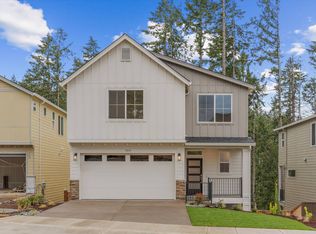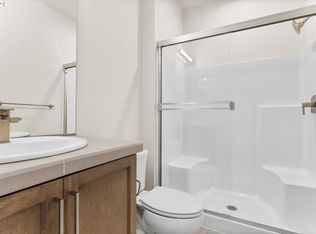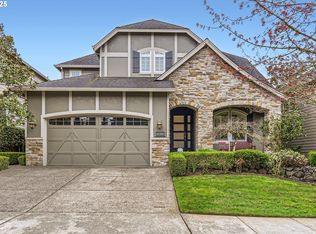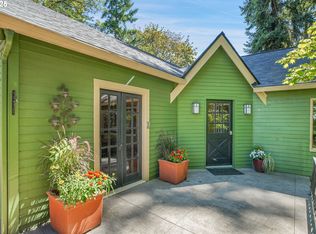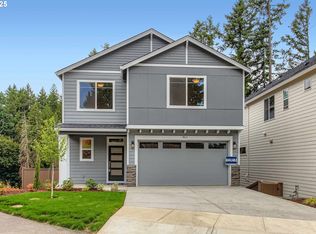Buildable plan: 2850, Cedar Canyon, Beaverton, OR 97007
Buildable plan
This is a floor plan you could choose to build within this community.
View move-in ready homesWhat's special
- 120 |
- 10 |
Travel times
Schedule tour
Facts & features
Interior
Bedrooms & bathrooms
- Bedrooms: 5
- Bathrooms: 4
- Full bathrooms: 3
- 1/2 bathrooms: 1
Interior area
- Total interior livable area: 2,850 sqft
Property
Parking
- Total spaces: 2
- Parking features: Attached, Off Street
- Attached garage spaces: 2
Features
- Levels: 3.0
- Stories: 3
Construction
Type & style
- Home type: SingleFamily
- Property subtype: Single Family Residence
Condition
- New Construction
- New construction: Yes
Details
- Builder name: Riverside Homes
Community & HOA
Community
- Subdivision: Cedar Canyon
Location
- Region: Beaverton
Financial & listing details
- Price per square foot: $263/sqft
- Date on market: 10/22/2025
About the community
Source: Riverside Homes
1 home in this community
Available homes
| Listing | Price | Bed / bath | Status |
|---|---|---|---|
| 7863 SW Thornbridge Ter #11 | $744,950 | 5 bed / 4 bath | Available |
Source: Riverside Homes
Contact agent
By pressing Contact agent, you agree that Zillow Group and its affiliates, and may call/text you about your inquiry, which may involve use of automated means and prerecorded/artificial voices. You don't need to consent as a condition of buying any property, goods or services. Message/data rates may apply. You also agree to our Terms of Use. Zillow does not endorse any real estate professionals. We may share information about your recent and future site activity with your agent to help them understand what you're looking for in a home.
Learn how to advertise your homesEstimated market value
Not available
Estimated sales range
Not available
Not available
Price history
| Date | Event | Price |
|---|---|---|
| 7/8/2025 | Price change | $749,950-3.8%$263/sqft |
Source: Riverside Homes | ||
| 4/29/2025 | Price change | $779,950-1.3%$274/sqft |
Source: Riverside Homes | ||
| 3/4/2025 | Price change | $789,950-2.5%$277/sqft |
Source: Riverside Homes | ||
| 2/14/2025 | Price change | $809,950-2.4%$284/sqft |
Source: Riverside Homes | ||
| 1/8/2025 | Price change | $829,950-3.5%$291/sqft |
Source: Riverside Homes | ||
Public tax history
Monthly payment
Neighborhood: 97007
Nearby schools
GreatSchools rating
- 4/10Hazeldale Elementary SchoolGrades: K-5Distance: 0.4 mi
- 2/10Mountain View Middle SchoolGrades: 6-8Distance: 1.7 mi
- 5/10Aloha High SchoolGrades: 9-12Distance: 1.6 mi
Schools provided by the builder
- Elementary: Hazeldale Elementary School
- Middle: Mountainview Middle School
- High: Aloha High School
- District: Beaverton School District
Source: Riverside Homes. This data may not be complete. We recommend contacting the local school district to confirm school assignments for this home.
