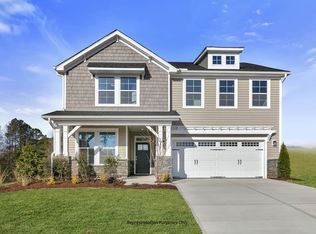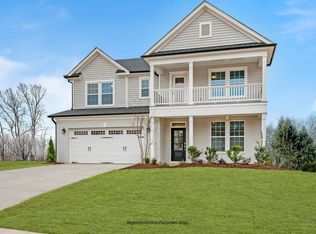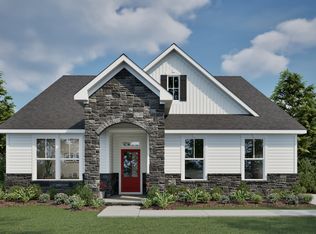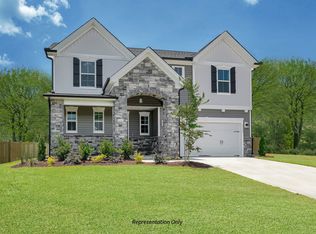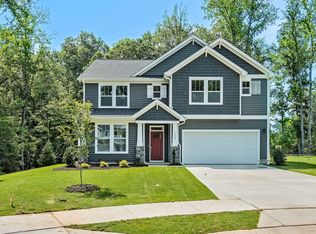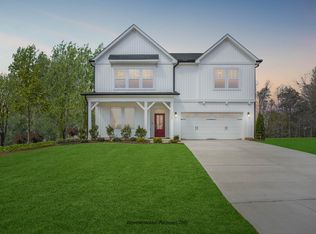Buildable plan: The Selma, Cattail, Zebulon, NC 27597
Buildable plan
This is a floor plan you could choose to build within this community.
View move-in ready homesWhat's special
- 14 |
- 1 |
Travel times
Schedule tour
Select your preferred tour type — either in-person or real-time video tour — then discuss available options with the builder representative you're connected with.
Facts & features
Interior
Bedrooms & bathrooms
- Bedrooms: 4
- Bathrooms: 3
- Full bathrooms: 3
Interior area
- Total interior livable area: 2,605 sqft
Video & virtual tour
Property
Parking
- Total spaces: 2
- Parking features: Garage
- Garage spaces: 2
Features
- Levels: 2.0
- Stories: 2
Construction
Type & style
- Home type: SingleFamily
- Property subtype: Single Family Residence
Condition
- New Construction
- New construction: Yes
Details
- Builder name: New Home Inc.
Community & HOA
Community
- Subdivision: Cattail
HOA
- Has HOA: Yes
- HOA fee: $90 monthly
Location
- Region: Zebulon
Financial & listing details
- Price per square foot: $209/sqft
- Date on market: 10/15/2025
About the community
Source: New Home Inc.
9 homes in this community
Available homes
| Listing | Price | Bed / bath | Status |
|---|---|---|---|
| 178 Charlotte Knoll St | $539,900 | 4 bed / 3 bath | Available |
| 129 Charlotte Knoll St | $619,700 | 4 bed / 3 bath | Available |
| 169 Charlotte Knoll St | $619,700 | 4 bed / 3 bath | Available |
| 76 Charlotte Knoll St | $629,700 | 4 bed / 3 bath | Available |
| 201 Charlotte Knoll St | $644,700 | 4 bed / 4 bath | Available |
| 45 Addison Pond Ct | $799,700 | 4 bed / 4 bath | Available |
| 56 Alex Farm Ct | $819,700 | 4 bed / 4 bath | Available |
| 148 Charlotte Knoll St | $589,700 | 4 bed / 3 bath | Pending |
Available lots
| Listing | Price | Bed / bath | Status |
|---|---|---|---|
| 147 Charlotte Knoll St | $589,700+ | 4 bed / 4 bath | Customizable |
Source: New Home Inc.
Contact builder
By pressing Contact builder, you agree that Zillow Group and other real estate professionals may call/text you about your inquiry, which may involve use of automated means and prerecorded/artificial voices and applies even if you are registered on a national or state Do Not Call list. You don't need to consent as a condition of buying any property, goods, or services. Message/data rates may apply. You also agree to our Terms of Use.
Learn how to advertise your homesEstimated market value
Not available
Estimated sales range
Not available
Not available
Price history
| Date | Event | Price |
|---|---|---|
| 12/8/2025 | Price change | $544,700+1.9%$209/sqft |
Source: New Home Inc. | ||
| 1/16/2025 | Listed for sale | $534,700$205/sqft |
Source: New Home Inc. | ||
Public tax history
Monthly payment
Neighborhood: 27597
Nearby schools
GreatSchools rating
- 9/10River Dell ElementaryGrades: PK-5Distance: 4.4 mi
- 5/10Archer Lodge MiddleGrades: 6-8Distance: 5.5 mi
- 6/10Corinth-Holders High SchoolGrades: 9-12Distance: 4.9 mi
Schools provided by the builder
- Elementary: Thanksgiving Elementary
- Middle: Archer Lodge Middle
- High: Corinth Holder High
- District: Johnston County
Source: New Home Inc.. This data may not be complete. We recommend contacting the local school district to confirm school assignments for this home.
