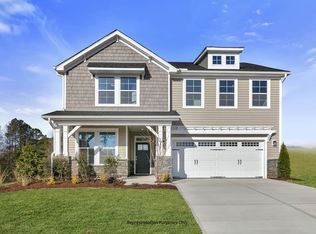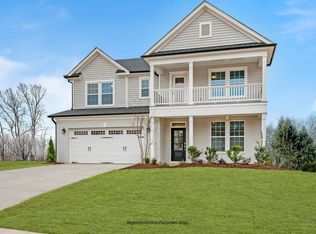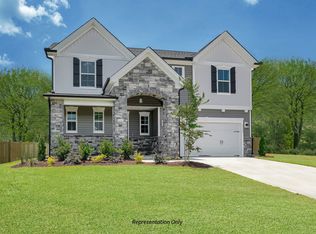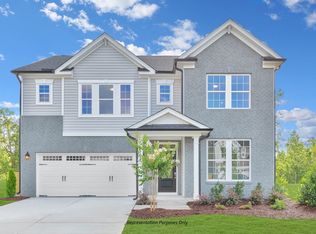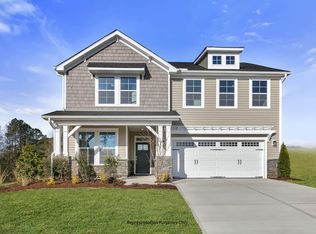Buildable plan: The Clayton, Cattail, Zebulon, NC 27597
Buildable plan
This is a floor plan you could choose to build within this community.
View move-in ready homesWhat's special
- 50 |
- 3 |
Travel times
Schedule tour
Select your preferred tour type — either in-person or real-time video tour — then discuss available options with the builder representative you're connected with.
Facts & features
Interior
Bedrooms & bathrooms
- Bedrooms: 3
- Bathrooms: 2
- Full bathrooms: 2
Interior area
- Total interior livable area: 1,871 sqft
Video & virtual tour
Property
Parking
- Total spaces: 2
- Parking features: Garage
- Garage spaces: 2
Features
- Levels: 1.0
- Stories: 1
Construction
Type & style
- Home type: SingleFamily
- Property subtype: Single Family Residence
Condition
- New Construction
- New construction: Yes
Details
- Builder name: New Home Inc.
Community & HOA
Community
- Subdivision: Cattail
HOA
- Has HOA: Yes
- HOA fee: $90 monthly
Location
- Region: Zebulon
Financial & listing details
- Price per square foot: $259/sqft
- Date on market: 10/10/2025
About the community
Source: New Home Inc.
9 homes in this community
Available homes
| Listing | Price | Bed / bath | Status |
|---|---|---|---|
| 178 Charlotte Knoll St | $539,900 | 4 bed / 3 bath | Available |
| 129 Charlotte Knoll St | $619,700 | 4 bed / 3 bath | Available |
| 169 Charlotte Knoll St | $619,700 | 4 bed / 3 bath | Available |
| 76 Charlotte Knoll St | $629,700 | 4 bed / 3 bath | Available |
| 201 Charlotte Knoll St | $644,700 | 4 bed / 4 bath | Available |
| 45 Addison Pond Ct | $799,700 | 4 bed / 4 bath | Available |
| 56 Alex Farm Ct | $819,700 | 4 bed / 4 bath | Available |
| 148 Charlotte Knoll St | $589,700 | 4 bed / 3 bath | Pending |
Available lots
| Listing | Price | Bed / bath | Status |
|---|---|---|---|
| 147 Charlotte Knoll St | $589,700+ | 4 bed / 4 bath | Customizable |
Source: New Home Inc.
Contact builder
By pressing Contact builder, you agree that Zillow Group and other real estate professionals may call/text you about your inquiry, which may involve use of automated means and prerecorded/artificial voices and applies even if you are registered on a national or state Do Not Call list. You don't need to consent as a condition of buying any property, goods, or services. Message/data rates may apply. You also agree to our Terms of Use.
Learn how to advertise your homesEstimated market value
$484,300
$460,000 - $509,000
Not available
Price history
| Date | Event | Price |
|---|---|---|
| 12/8/2025 | Price change | $484,700+2.1%$259/sqft |
Source: New Home Inc. | ||
| 1/16/2025 | Listed for sale | $474,700$254/sqft |
Source: New Home Inc. | ||
Public tax history
Monthly payment
Neighborhood: 27597
Nearby schools
GreatSchools rating
- 9/10Thanksgiving ElementaryGrades: PK-5Distance: 3.2 mi
- 5/10Archer Lodge MiddleGrades: 6-8Distance: 5.5 mi
- 6/10Corinth-Holders High SchoolGrades: 9-12Distance: 4.9 mi
Schools provided by the builder
- Elementary: Thanksgiving Elementary
- Middle: Archer Lodge Middle
- High: Corinth Holder High
- District: Johnston County
Source: New Home Inc.. This data may not be complete. We recommend contacting the local school district to confirm school assignments for this home.
