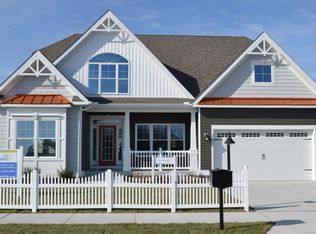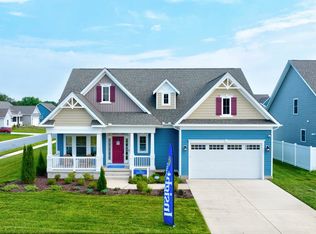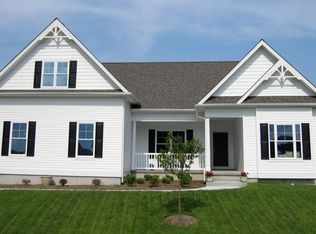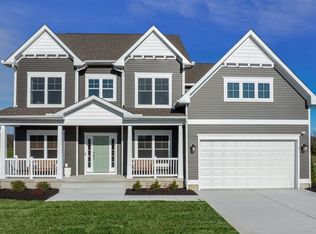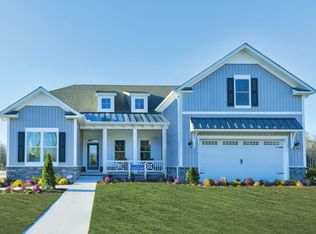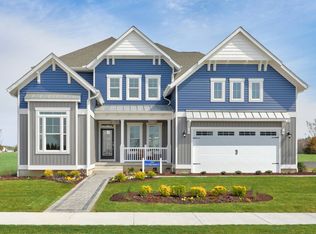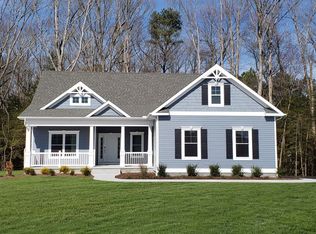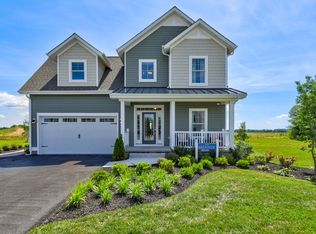Buildable plan: Frank, Cattail Creek, Frederica, DE 19946
Buildable plan
This is a floor plan you could choose to build within this community.
View move-in ready homesWhat's special
- 31 |
- 1 |
Travel times
Schedule tour
Select your preferred tour type — either in-person or real-time video tour — then discuss available options with the builder representative you're connected with.
Facts & features
Interior
Bedrooms & bathrooms
- Bedrooms: 4
- Bathrooms: 3
- Full bathrooms: 3
Interior area
- Total interior livable area: 2,572 sqft
Property
Parking
- Total spaces: 2
- Parking features: Garage
- Garage spaces: 2
Features
- Levels: 2.0
- Stories: 2
Construction
Type & style
- Home type: SingleFamily
- Property subtype: Single Family Residence
Condition
- New Construction
- New construction: Yes
Details
- Builder name: Insight Homes
Community & HOA
Community
- Subdivision: Cattail Creek
Location
- Region: Frederica
Financial & listing details
- Price per square foot: $207/sqft
- Date on market: 12/10/2025
About the community
Source: Insight Homes
1 home in this community
Available homes
| Listing | Price | Bed / bath | Status |
|---|---|---|---|
| 136 Cornellian Dr | $647,900 | 4 bed / 4 bath | Under construction |
Source: Insight Homes
Contact builder

By pressing Contact builder, you agree that Zillow Group and other real estate professionals may call/text you about your inquiry, which may involve use of automated means and prerecorded/artificial voices and applies even if you are registered on a national or state Do Not Call list. You don't need to consent as a condition of buying any property, goods, or services. Message/data rates may apply. You also agree to our Terms of Use.
Learn how to advertise your homesEstimated market value
Not available
Estimated sales range
Not available
$2,907/mo
Price history
| Date | Event | Price |
|---|---|---|
| 12/5/2025 | Price change | $532,900+0.6%$207/sqft |
Source: | ||
| 11/7/2025 | Price change | $529,900+0.6%$206/sqft |
Source: | ||
| 11/1/2025 | Price change | $526,900+5.4%$205/sqft |
Source: | ||
| 10/3/2025 | Price change | $499,900-3.8%$194/sqft |
Source: | ||
| 9/2/2025 | Price change | $519,900+1.6%$202/sqft |
Source: | ||
Public tax history
Monthly payment
Neighborhood: 19946
Nearby schools
GreatSchools rating
- 6/10Lake Forest East Elementary SchoolGrades: K-3Distance: 1.8 mi
- 3/10Chipman (W.T.) Middle SchoolGrades: 6-8Distance: 9.3 mi
- 5/10Lake Forest High SchoolGrades: 9-12Distance: 5.4 mi
Schools provided by the builder
- Elementary: Lake Forest Central Elementary School
- Middle: W T Chipman Middle School
- High: Lake Forest High School
- District: Lake Forest School District
Source: Insight Homes. This data may not be complete. We recommend contacting the local school district to confirm school assignments for this home.

