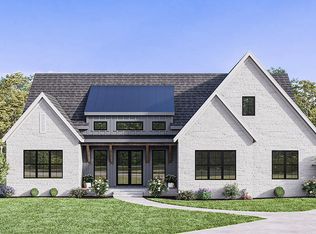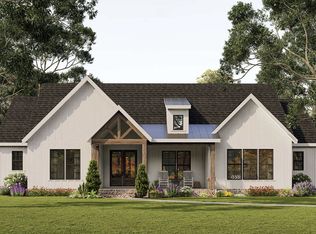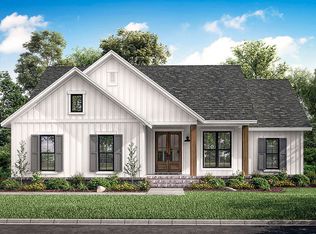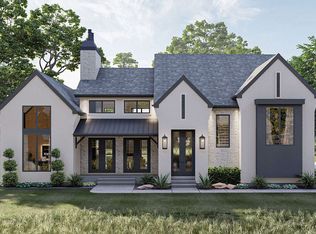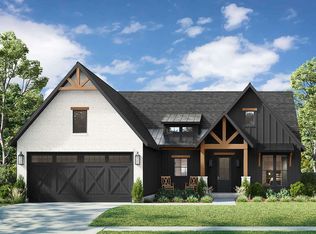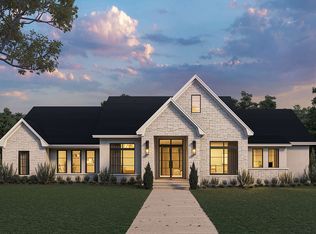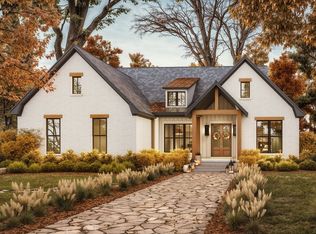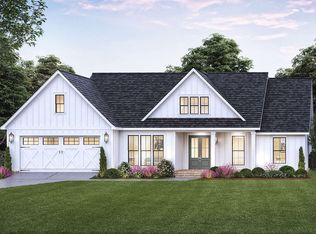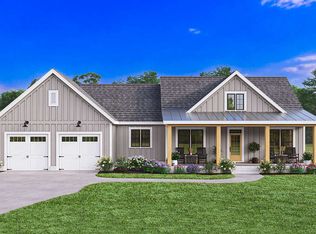Welcome to this beautiful 2-story home, offering a perfect combination of style and functionality. This home features 1,999 square feet of living space, with 3 bedrooms and 3.5 bathrooms, providing ample space for comfortable living.
As you step into the home, you are greeted by an open floor plan, which flows seamlessly from the dining room, into the great room and state-of-the-art kitchen. The kitchen features modern appliances, beautiful cabinetry, and plenty of counter space, making it a perfect place for cooking and entertaining guests. The adjacent dining room is perfect for intimate family meals or large dinner parties.
The great room is the centerpiece of the home, with a cozy fireplace and plenty of natural light streaming in through large windows, making the space feel warm and welcoming. The home also features a multipurpose laundry/ mudroom, providing convenience and additional storage.
The upstairs bedrooms are spacious and feature private bathrooms, making them perfect for the privacy of family members or guests. The master bedroom features a luxurious en-suite bathroom and a spacious walk-in closet, providing a private retreat for the homeowners.
The sprawling wrap-around rear porch is ideal for enjoying outdoor activities and relaxation year round.
Overall, this 2-story home is country style sweet, with its open floor plan and sprawling wrap-around porch it's perfect for entertaining guests or relaxing with family.
(base price excludes lot)
from $550,000
Buildable plan: Harvest House, Catawba Pointe, Hickory, NC 28601
3beds
1,999sqft
Est.:
Single Family Residence
Built in 2026
-- sqft lot
$546,700 Zestimate®
$275/sqft
$-- HOA
Buildable plan
This is a floor plan you could choose to build within this community.
View move-in ready homesWhat's special
Natural lightModern appliancesCozy fireplaceSprawling wrap-around rear porchState-of-the-art kitchenOpen floor planSpacious walk-in closet
- 138 |
- 13 |
Travel times
Facts & features
Interior
Bedrooms & bathrooms
- Bedrooms: 3
- Bathrooms: 4
- Full bathrooms: 3
- 1/2 bathrooms: 1
Features
- Walk-In Closet(s)
- Has fireplace: Yes
Interior area
- Total interior livable area: 1,999 sqft
Video & virtual tour
Property
Parking
- Total spaces: 2
- Parking features: Attached
- Attached garage spaces: 2
Features
- Levels: 2.0
- Stories: 2
- Patio & porch: Deck, Patio
Construction
Type & style
- Home type: SingleFamily
- Property subtype: Single Family Residence
Materials
- Concrete, Other, Metal Siding, Shingle Siding, Stone, Stucco, Vinyl Siding, Wood Siding, Other, Brick, Other
- Roof: Asphalt,Built-Up,Composition,Metal,Shake,Slate,Tile,Other
Condition
- New Construction
- New construction: Yes
Details
- Builder name: ABH Construction
Community & HOA
Community
- Subdivision: Catawba Pointe
Location
- Region: Hickory
Financial & listing details
- Price per square foot: $275/sqft
- Date on market: 1/7/2026
About the community
LakeViews
The homes at Catawba Pointe are built in the popular Modern Farmhouse style, combining the timeless charm of a classic farmhouse with modern amenities and luxurious finishes. Each home boasts an open and spacious floor plan, featuring high ceilings, large windows, and plenty of natural light to create a welcoming and inviting atmosphere.
Catawba Pointe offers a variety of floor plans and lot sizes to suit a range of lifestyle preferences, with home prices starting at 299K.
Living at Catawba Pointe means having access to a wide range of outdoor activities that take full advantage of the nearby natural resources. The proximity to Lake Hickory is one of the development's most compelling features, offering residents easy access to a variety of recreational opportunities, including boating, fishing, hiking, biking, wildlife and nature. Whether you prefer a leisurely day on the water or a more active adventure, the lake is just moments away from your front door. For outdoor enthusiasts, the surrounding area offers an abundance of hiking and biking trails. Explore the nearby forests and hills, or enjoy a more leisurely stroll through one of the many parks. Additionally, the wooded areas surrounding Catawba Pointe are home to a variety of wildlife, creating an ideal environment for nature lovers.
Whether you're looking for a spacious family home or a beautiful oasis for retirement, Catawba Pointe has something to offer everyone.
All of our home plans can be built on your lot or ours, and customized to suit your preferences.
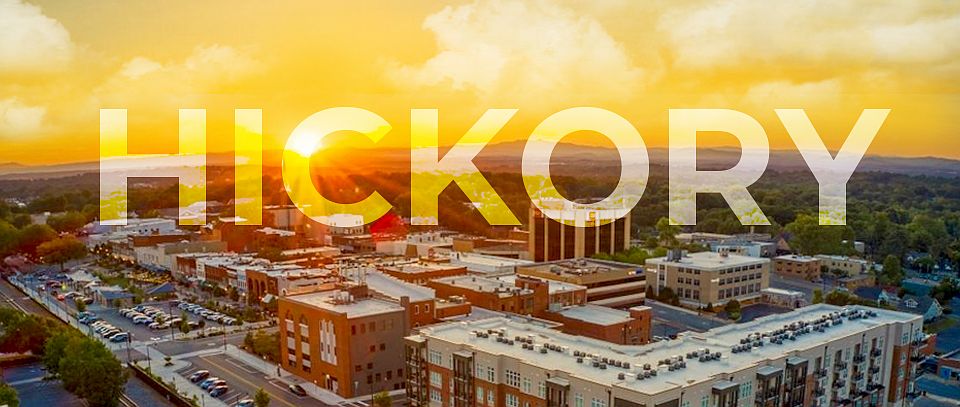
1436 2nd St NE, Hickory, NC 28601
Source: ABH Construction
Contact agent
Connect with a local agent that can help you get answers to your questions.
By pressing Contact agent, you agree that Zillow Group and its affiliates, and may call/text you about your inquiry, which may involve use of automated means and prerecorded/artificial voices. You don't need to consent as a condition of buying any property, goods or services. Message/data rates may apply. You also agree to our Terms of Use. Zillow does not endorse any real estate professionals. We may share information about your recent and future site activity with your agent to help them understand what you're looking for in a home.
Learn how to advertise your homesEstimated market value
$546,700
$519,000 - $574,000
$2,316/mo
Price history
| Date | Event | Price |
|---|---|---|
| 10/17/2025 | Price change | $550,000-4.1%$275/sqft |
Source: | ||
| 7/21/2025 | Price change | $573,700+3%$287/sqft |
Source: | ||
| 7/18/2025 | Listed for sale | $557,000$279/sqft |
Source: | ||
Public tax history
Tax history is unavailable.
Monthly payment
Neighborhood: Northlakes
Nearby schools
GreatSchools rating
- 4/10Granite Falls ElementaryGrades: PK-5Distance: 4.5 mi
- 7/10Granite Falls MiddleGrades: 6-8Distance: 4.5 mi
- 4/10South Caldwell HighGrades: PK,9-12Distance: 5.9 mi

