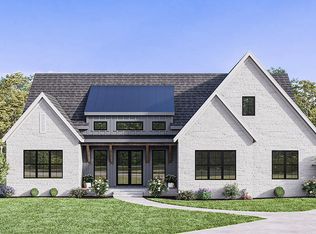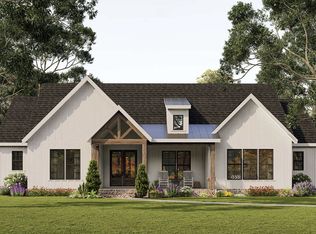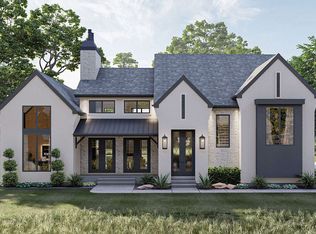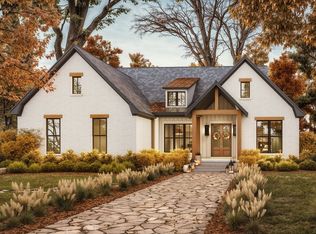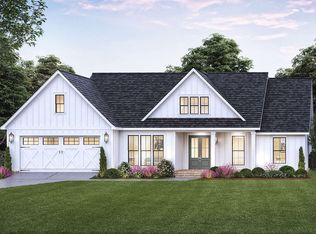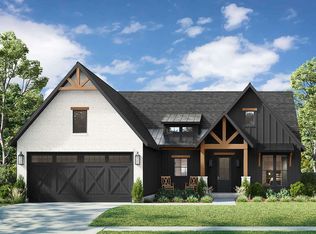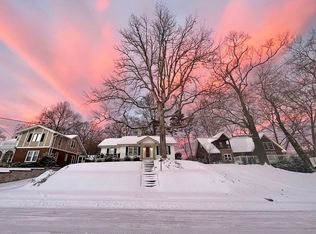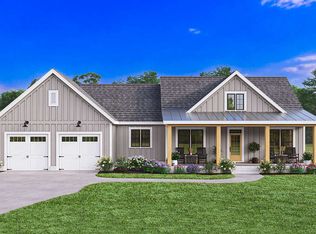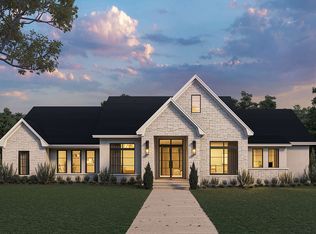This modern farmhouse plan offers 1,398 square feet of thoughtfully designed living space, ideal for those seeking a blend of contemporary style and functional comfort. The open-concept layout seamlessly integrates the great room, dining area, and kitchen, creating a spacious and inviting environment perfect for both everyday living and entertaining. The kitchen is equipped with modern appliances and ample counter space, making it a practical yet stylish hub of the home.
The primary suite provides a serene retreat with a private bath and plenty of space to unwind, while two additional bedrooms offer flexible space for family, guests, or a home office. A full second bathroom and a dedicated laundry area add to the home's efficient layout. Outside, a spacious front porch invites quiet moments or casual chats, while the home's clean lines, modern materials, and subtle farmhouse details create timeless curb appeal.
(base price excludes lot)
from $457,700
Buildable plan: Elmstead, Catawba Pointe, Hickory, NC 28601
3beds
1,398sqft
Est.:
Single Family Residence
Built in 2026
-- sqft lot
$-- Zestimate®
$327/sqft
$-- HOA
Buildable plan
This is a floor plan you could choose to build within this community.
View move-in ready homesWhat's special
Clean linesModern materialsModern appliancesSpacious front porchSubtle farmhouse detailsAmple counter spacePrimary suite
- 163 |
- 2 |
Travel times
Facts & features
Interior
Bedrooms & bathrooms
- Bedrooms: 3
- Bathrooms: 2
- Full bathrooms: 2
Features
- Walk-In Closet(s)
Interior area
- Total interior livable area: 1,398 sqft
Video & virtual tour
Property
Parking
- Total spaces: 2
- Parking features: Attached
- Attached garage spaces: 2
Features
- Levels: 1.0
- Stories: 1
- Patio & porch: Deck, Patio
Construction
Type & style
- Home type: SingleFamily
- Property subtype: Single Family Residence
Materials
- Brick, Other, Metal Siding, Shingle Siding, Stone, Stucco, Vinyl Siding, Wood Siding, Other, Other
- Roof: Shake,Metal
Condition
- New Construction
- New construction: Yes
Details
- Builder name: ABH Construction
Community & HOA
Community
- Subdivision: Catawba Pointe
Location
- Region: Hickory
Financial & listing details
- Price per square foot: $327/sqft
- Date on market: 1/15/2026
About the community
LakeViews
The homes at Catawba Pointe are built in the popular Modern Farmhouse style, combining the timeless charm of a classic farmhouse with modern amenities and luxurious finishes. Each home boasts an open and spacious floor plan, featuring high ceilings, large windows, and plenty of natural light to create a welcoming and inviting atmosphere.
Catawba Pointe offers a variety of floor plans and lot sizes to suit a range of lifestyle preferences, with home prices starting at 299K.
Living at Catawba Pointe means having access to a wide range of outdoor activities that take full advantage of the nearby natural resources. The proximity to Lake Hickory is one of the development's most compelling features, offering residents easy access to a variety of recreational opportunities, including boating, fishing, hiking, biking, wildlife and nature. Whether you prefer a leisurely day on the water or a more active adventure, the lake is just moments away from your front door. For outdoor enthusiasts, the surrounding area offers an abundance of hiking and biking trails. Explore the nearby forests and hills, or enjoy a more leisurely stroll through one of the many parks. Additionally, the wooded areas surrounding Catawba Pointe are home to a variety of wildlife, creating an ideal environment for nature lovers.
Whether you're looking for a spacious family home or a beautiful oasis for retirement, Catawba Pointe has something to offer everyone.
All of our home plans can be built on your lot or ours, and customized to suit your preferences.
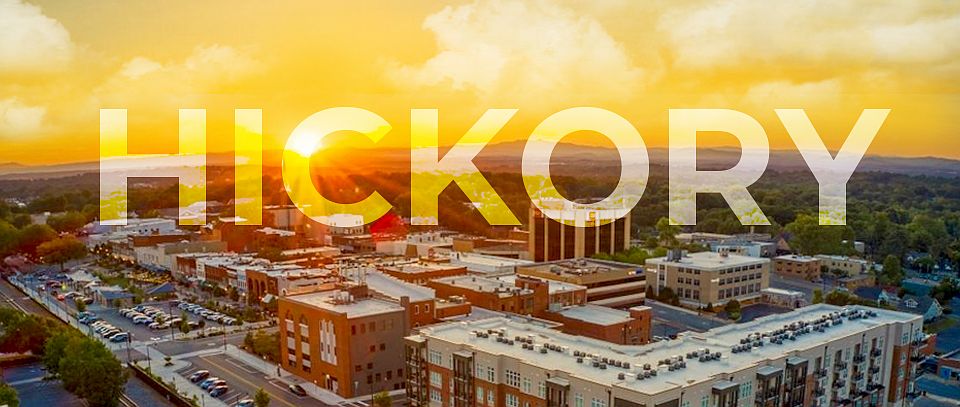
1436 2nd St NE, Hickory, NC 28601
Source: ABH Construction
Contact agent
Connect with a local agent that can help you get answers to your questions.
By pressing Contact agent, you agree that Zillow Group and its affiliates, and may call/text you about your inquiry, which may involve use of automated means and prerecorded/artificial voices. You don't need to consent as a condition of buying any property, goods or services. Message/data rates may apply. You also agree to our Terms of Use. Zillow does not endorse any real estate professionals. We may share information about your recent and future site activity with your agent to help them understand what you're looking for in a home.
Learn how to advertise your homesEstimated market value
Not available
Estimated sales range
Not available
$1,761/mo
Price history
| Date | Event | Price |
|---|---|---|
| 10/17/2025 | Price change | $457,700-3.8%$327/sqft |
Source: | ||
| 7/21/2025 | Price change | $475,900+3.5%$340/sqft |
Source: | ||
| 6/10/2025 | Listed for sale | $459,900$329/sqft |
Source: | ||
Public tax history
Tax history is unavailable.
Monthly payment
Neighborhood: Northlakes
Nearby schools
GreatSchools rating
- 4/10Granite Falls ElementaryGrades: PK-5Distance: 4.5 mi
- 7/10Granite Falls MiddleGrades: 6-8Distance: 4.5 mi
- 4/10South Caldwell HighGrades: PK,9-12Distance: 5.9 mi

