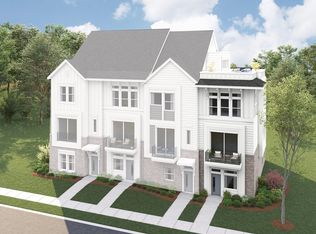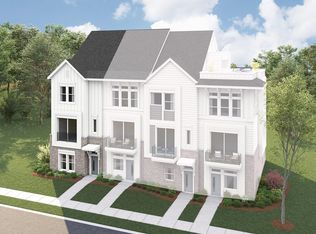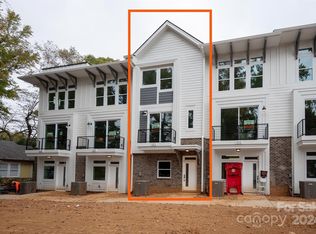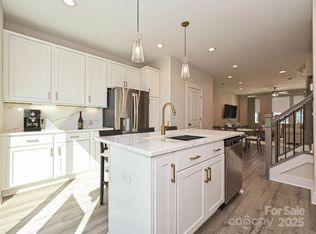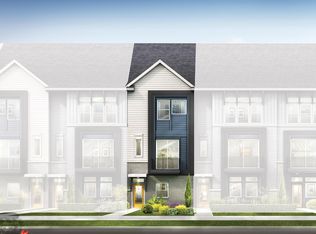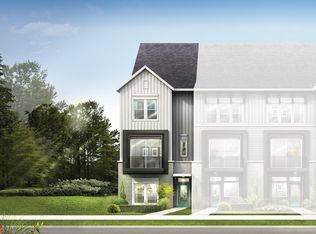Buildable plan: Cambria, Caswell, Charlotte, NC 28205
Buildable plan
This is a floor plan you could choose to build within this community.
View move-in ready homesWhat's special
- 36 |
- 3 |
Travel times
Schedule tour
Select your preferred tour type — either in-person or real-time video tour — then discuss available options with the builder representative you're connected with.
Facts & features
Interior
Bedrooms & bathrooms
- Bedrooms: 2
- Bathrooms: 3
- Full bathrooms: 2
- 1/2 bathrooms: 1
Interior area
- Total interior livable area: 1,567 sqft
Property
Parking
- Total spaces: 2
- Parking features: Garage
- Garage spaces: 2
Features
- Levels: 4.0
- Stories: 4
Construction
Type & style
- Home type: Townhouse
- Property subtype: Townhouse
Condition
- New Construction
- New construction: Yes
Details
- Builder name: Empire Homes
Community & HOA
Community
- Subdivision: Caswell
HOA
- Has HOA: Yes
- HOA fee: $275 monthly
Location
- Region: Charlotte
Financial & listing details
- Price per square foot: $319/sqft
- Date on market: 12/18/2025
About the community
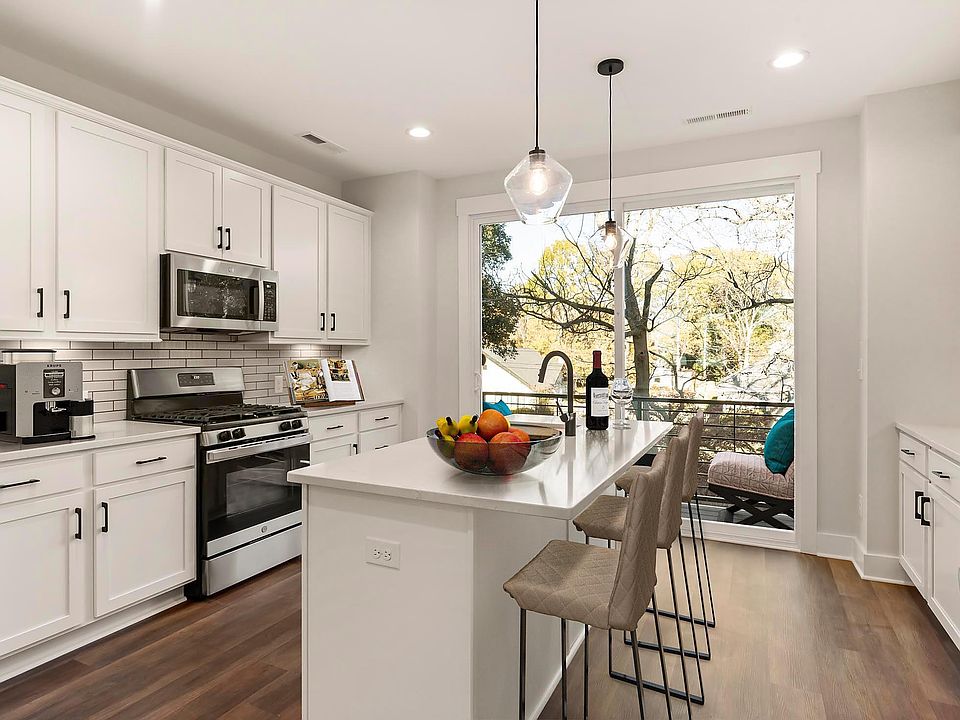
Save up to $25,000
Save up to $20,000 with flex cash; YOUR SAVINGS YOUR WAY! Use it for appliances, blinds, closing costs, or to buy down the rate. Plus save up to $5,000 in closing costs with a preferred lender. Contact us for complete details.Source: Empire Homes
6 homes in this community
Available homes
| Listing | Price | Bed / bath | Status |
|---|---|---|---|
| 1217 E 34th St #Csw0316 | $499,900 | 2 bed / 4 bath | Available |
| 1225 E 34th St #Csw0419 | $499,900 | 2 bed / 4 bath | Available |
| 1419 Collier Walk Aly #Csw0208 | $503,900 | 2 bed / 4 bath | Available |
| 1227 E 34th St #Csw0420 | $514,900 | 2 bed / 4 bath | Available |
| 1229 E 34th St #Csw0421 | $527,000 | 2 bed / 3 bath | Available |
| 1219 E 34th St #Csw0317 | $539,900 | 3 bed / 5 bath | Available |
Source: Empire Homes
Contact builder

By pressing Contact builder, you agree that Zillow Group and other real estate professionals may call/text you about your inquiry, which may involve use of automated means and prerecorded/artificial voices and applies even if you are registered on a national or state Do Not Call list. You don't need to consent as a condition of buying any property, goods, or services. Message/data rates may apply. You also agree to our Terms of Use.
Learn how to advertise your homesEstimated market value
Not available
Estimated sales range
Not available
$2,919/mo
Price history
| Date | Event | Price |
|---|---|---|
| 5/22/2025 | Price change | $499,900+0.4%$319/sqft |
Source: | ||
| 3/20/2025 | Price change | $497,900+0.4%$318/sqft |
Source: | ||
| 11/8/2024 | Price change | $495,959+1.2%$317/sqft |
Source: | ||
| 9/27/2024 | Price change | $489,950-10.1%$313/sqft |
Source: | ||
| 9/3/2024 | Price change | $544,999-2.7%$348/sqft |
Source: | ||
Public tax history
Save up to $25,000
Save up to $20,000 with flex cash; YOUR SAVINGS YOUR WAY! Use it for appliances, blinds, closing costs, or to buy down the rate. Plus save up to $5,000 in closing costs with a preferred lender. Contact us for complete details.Source: Empire HomesMonthly payment
Neighborhood: North Charlotte
Nearby schools
GreatSchools rating
- 3/10Villa Heights ElementaryGrades: K-5Distance: 0.8 mi
- 7/10Eastway MiddleGrades: 6-8Distance: 2.4 mi
- 1/10Garinger High SchoolGrades: 9-12Distance: 0.9 mi
Schools provided by the builder
- Elementary: Villa Heights Elementary School
- Middle: Eastway Middle School
- High: Garinger High School
- District: Charlotte Mecklenburg
Source: Empire Homes. This data may not be complete. We recommend contacting the local school district to confirm school assignments for this home.
