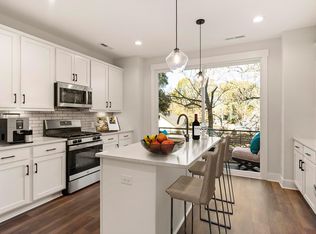New construction
Special offer
Caswell by Empire Homes
Charlotte, NC 28205
Now selling
From $499.9k
2-3 bedrooms
3-5 bathrooms
1.5-1.9k sqft
What's special
Final opportunities! Welcome to Caswell, nestled in the vibrant NoDa neighborhood of Charlotte, NC. Offering 2- and 3-bedroom townhomes, this boutique community of only 21 townhomes offers a strategic location less than a mile from N. Davidson Street, the beating heart of NoDa. This prime location places residents close to restaurants, shopping, and the best in entertainment. Most residences here, spanning four stories, boast a versatile rec room and rooftop terrace on the fourth floor. Our Carson floor plan has an expansive top floor dedicated to a grand rooftop terrace to maximize urban outdoor living.
Most homes include a 2-car tandem garage. The Sorrento plan includes a 1-car garage and first-floor guest suite. All homes include upgrades and gorgeous design features throughout, with 9' ceilings, quartz counters, tiled primary showers and more. Caswell does not have a model home; all sales are being conducted by appointment only.
