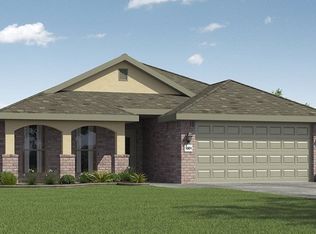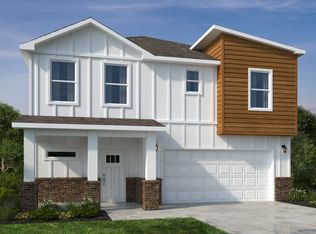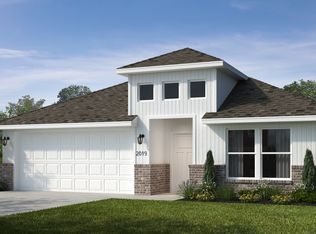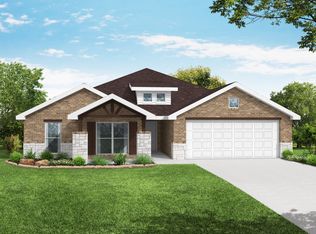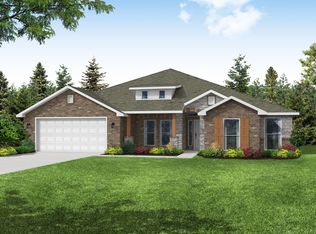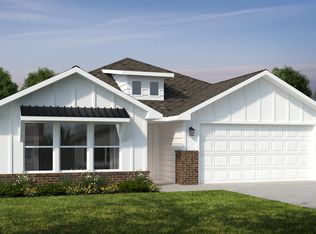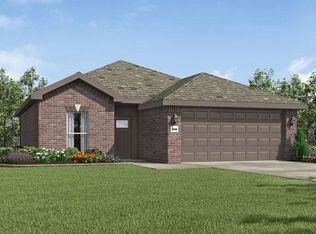Buildable plan: 2575, Castlewood, Siloam Springs, AR 72761
Buildable plan
This is a floor plan you could choose to build within this community.
View move-in ready homesWhat's special
- 93 |
- 2 |
Travel times
Schedule tour
Select your preferred tour type — either in-person or real-time video tour — then discuss available options with the builder representative you're connected with.
Facts & features
Interior
Bedrooms & bathrooms
- Bedrooms: 5
- Bathrooms: 3
- Full bathrooms: 3
Interior area
- Total interior livable area: 2,576 sqft
Property
Parking
- Total spaces: 2
- Parking features: Garage
- Garage spaces: 2
Features
- Levels: 1.0
- Stories: 1
Construction
Type & style
- Home type: SingleFamily
- Property subtype: Single Family Residence
Condition
- New Construction
- New construction: Yes
Details
- Builder name: Schuber Mitchell Homes
Community & HOA
Community
- Subdivision: Castlewood
HOA
- Has HOA: Yes
Location
- Region: Siloam Springs
Financial & listing details
- Price per square foot: $153/sqft
- Date on market: 1/11/2026
About the community
Source: Schuber Mitchell Homes
4 homes in this community
Available homes
| Listing | Price | Bed / bath | Status |
|---|---|---|---|
| 3610 N Wiley Dr | $289,235 | 3 bed / 2 bath | Available |
| 3703 N Wiley Dr | $351,789 | 4 bed / 2 bath | Available |
| 3705 N Wiley Dr | $353,556 | 4 bed / 2 bath | Available |
| 3603 N Wiley Dr | $402,314 | 4 bed / 3 bath | Available |
Source: Schuber Mitchell Homes
Contact builder

By pressing Contact builder, you agree that Zillow Group and other real estate professionals may call/text you about your inquiry, which may involve use of automated means and prerecorded/artificial voices and applies even if you are registered on a national or state Do Not Call list. You don't need to consent as a condition of buying any property, goods, or services. Message/data rates may apply. You also agree to our Terms of Use.
Learn how to advertise your homesEstimated market value
Not available
Estimated sales range
Not available
$2,660/mo
Price history
| Date | Event | Price |
|---|---|---|
| 4/16/2025 | Price change | $394,101-2.8%$153/sqft |
Source: | ||
| 3/15/2025 | Price change | $405,330+0.8%$157/sqft |
Source: | ||
| 2/18/2025 | Price change | $402,132+1.2%$156/sqft |
Source: | ||
| 12/17/2024 | Price change | $397,549+0.7%$154/sqft |
Source: | ||
| 12/11/2024 | Listed for sale | $394,911$153/sqft |
Source: | ||
Public tax history
Monthly payment
Neighborhood: 72761
Nearby schools
GreatSchools rating
- NADelbert Pete & Pat Allen Elementary SchoolGrades: 1-2Distance: 2.1 mi
- 6/10Siloam Springs Middle SchoolGrades: 7-8Distance: 2.2 mi
- 5/10Siloam Springs High SchoolGrades: 9-12Distance: 1.8 mi
Schools provided by the builder
- Elementary: Northside, Allen, Southside, Intermediat
- Middle: Siloam Springs Middle School
- High: Siloam Springs High School
- District: Siloam Springs
Source: Schuber Mitchell Homes. This data may not be complete. We recommend contacting the local school district to confirm school assignments for this home.
