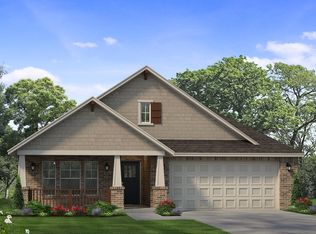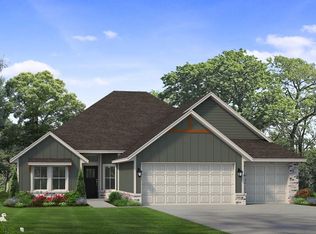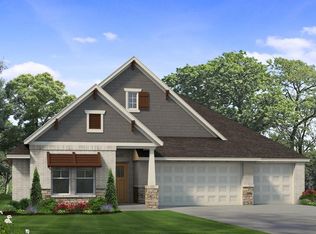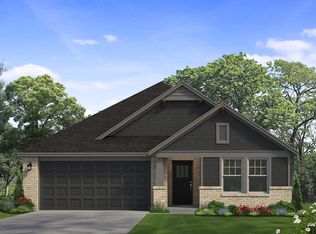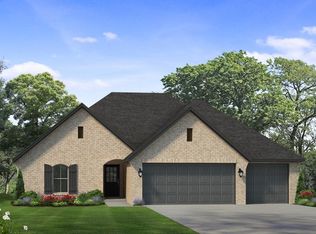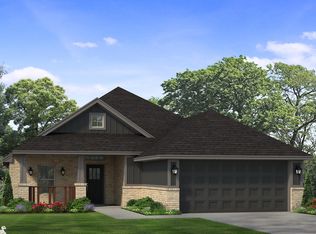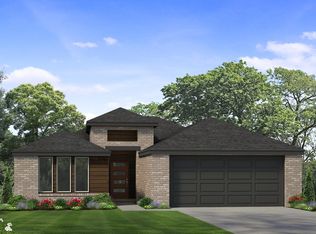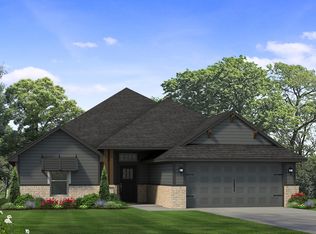Buildable plan: Ashland, Castlewood Trails, Yukon, OK 73099
Buildable plan
This is a floor plan you could choose to build within this community.
View move-in ready homesWhat's special
- 7 |
- 1 |
Travel times
Schedule tour
Select your preferred tour type — either in-person or real-time video tour — then discuss available options with the builder representative you're connected with.
Facts & features
Interior
Bedrooms & bathrooms
- Bedrooms: 3
- Bathrooms: 2
- Full bathrooms: 2
Interior area
- Total interior livable area: 1,689 sqft
Video & virtual tour
Property
Features
- Levels: 1.0
- Stories: 1
Construction
Type & style
- Home type: SingleFamily
- Property subtype: Single Family Residence
Condition
- New Construction
- New construction: Yes
Details
- Builder name: Beacon Homes
Community & HOA
Community
- Subdivision: Castlewood Trails
Location
- Region: Yukon
Financial & listing details
- Price per square foot: $199/sqft
- Date on market: 11/29/2025
About the community
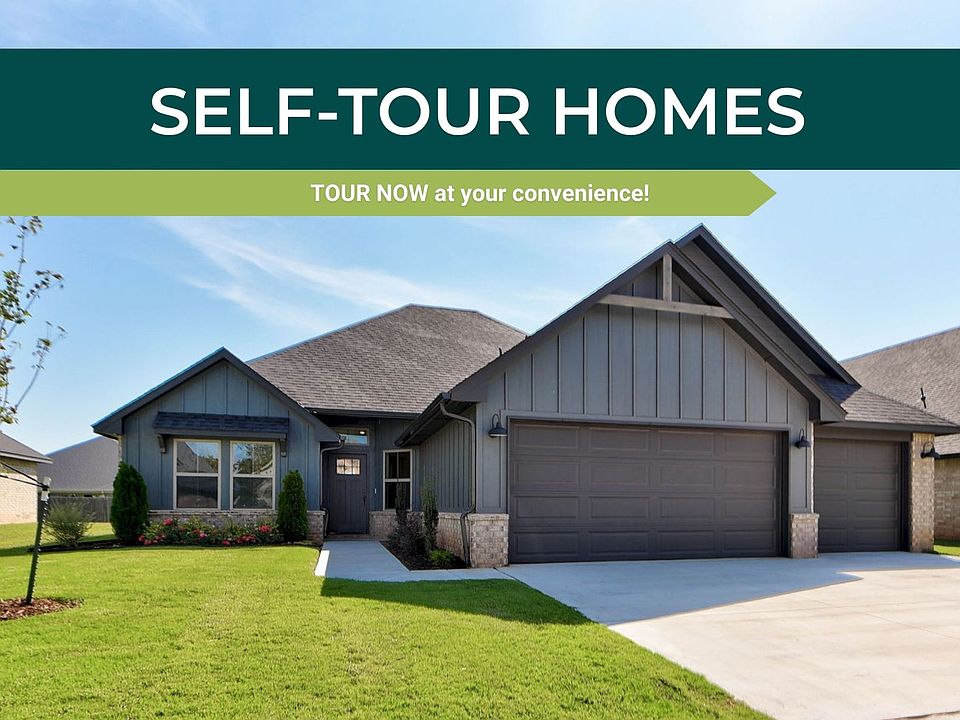
Source: Beacon Homes
7 homes in this community
Available homes
| Listing | Price | Bed / bath | Status |
|---|---|---|---|
| 3321 Slate River Dr | $399,900 | 4 bed / 3 bath | Move-in ready |
| 3333 Slate River Dr | $359,900 | 3 bed / 2 bath | Available |
| 3401 Slate River Dr | $369,700 | 3 bed / 2 bath | Available |
| 3325 Slate River Dr | $378,400 | 3 bed / 2 bath | Available |
| 3409 Slate River Dr | $399,000 | 3 bed / 3 bath | Available |
| 3405 Slate River Dr | $399,900 | 4 bed / 3 bath | Available |
| 3332 Slate River Dr | $407,900 | 3 bed / 3 bath | Available |
Source: Beacon Homes
Contact builder

By pressing Contact builder, you agree that Zillow Group and other real estate professionals may call/text you about your inquiry, which may involve use of automated means and prerecorded/artificial voices and applies even if you are registered on a national or state Do Not Call list. You don't need to consent as a condition of buying any property, goods, or services. Message/data rates may apply. You also agree to our Terms of Use.
Learn how to advertise your homesEstimated market value
Not available
Estimated sales range
Not available
$1,818/mo
Price history
| Date | Event | Price |
|---|---|---|
| 1/15/2026 | Price change | $335,900-1.6%$199/sqft |
Source: | ||
| 7/16/2025 | Price change | $341,200-6.4%$202/sqft |
Source: | ||
| 4/29/2025 | Listed for sale | $364,600$216/sqft |
Source: | ||
Public tax history
Monthly payment
Neighborhood: 73099
Nearby schools
GreatSchools rating
- 5/10Independence Intermediate SchoolGrades: 4-6Distance: 1.8 mi
- 7/10Yukon MsGrades: 7-8Distance: 3 mi
- 9/10Yukon High SchoolGrades: 9-12Distance: 1.6 mi
Schools provided by the builder
- Elementary: Myers Elementary School
- Middle: Yukon Middle School
- High: Yukon High School
Source: Beacon Homes. This data may not be complete. We recommend contacting the local school district to confirm school assignments for this home.
