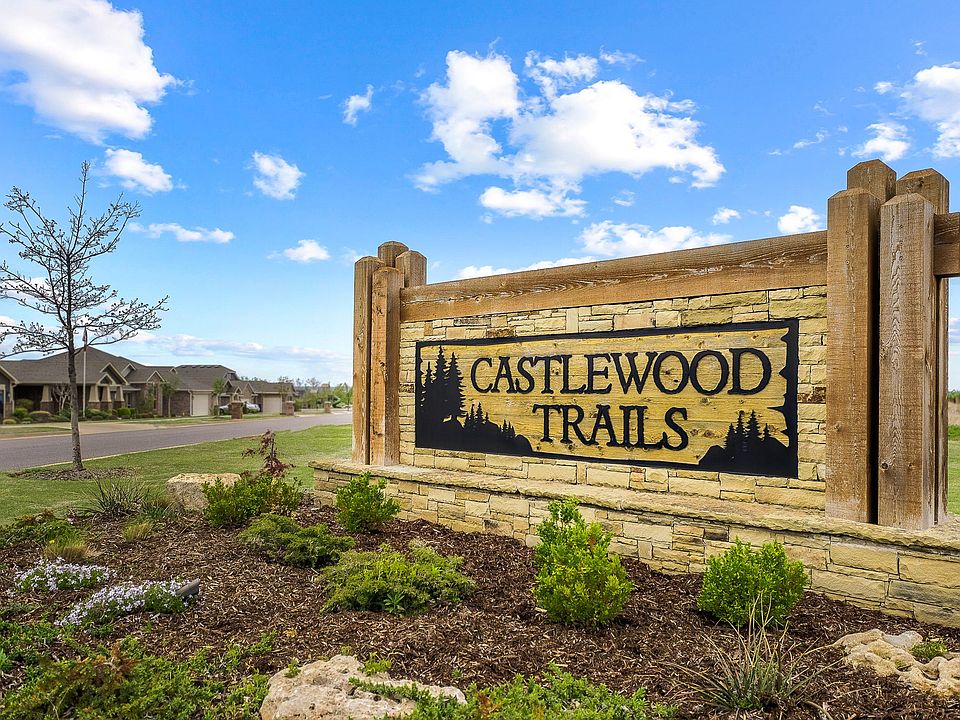Whether you're expanding your family or looking to right-size, the Bellevue I is designed to fit your lifestyle seamlessly. This thoughtfully crafted floor plan features an open-concept layout that creates a bright, airy, and inviting common space—perfect for gatherings and everyday living. The spacious dining room easily accommodates a dining table along with a sideboard or hutch, making it ideal for both casual meals and formal entertaining. For ultimate privacy, the primary suite is tucked away at the back of the home, offering a serene retreat. Meanwhile, the flex room, overlooking the charming front porch, provides endless possibilities—it can serve as an additional bedroom, a playroom, a home office, or a creative studio. With its versatile design and modern functionality, the Bellevue I is more than just a home—it's a perfect fit for your next chapter. With a Beacon Better Built Home, your home is Zero Energy Ready. A ZERH home is unrivaled among other energy-efficient homes with its superior design and construction. Adhering to the highest standards for energy efficiency, comfort, and health, it promises long-term savings. Some innovations include a thermal enclosure with 2″x6″ walls and spray foam insulation, a water and moisture barrier, ENERGY STAR® appliances, post-tensioned foundation, high-performance windows, a perfectly sized HVAC system, and so much more. Floor plan may vary on specific lots or inventory homes. Interior photos are an example of the
from $395,300
Buildable plan: Bellevue I, Castlewood Trails, Yukon, OK 73099
3beds
1,913sqft
Single Family Residence
Built in 2025
-- sqft lot
$395,000 Zestimate®
$207/sqft
$-- HOA
Buildable plan
This is a floor plan you could choose to build within this community.
View move-in ready homes- 6 |
- 0 |
Travel times
Schedule tour
Select your preferred tour type — either in-person or real-time video tour — then discuss available options with the builder representative you're connected with.
Select a date
Facts & features
Interior
Bedrooms & bathrooms
- Bedrooms: 3
- Bathrooms: 2
- Full bathrooms: 2
Heating
- Natural Gas
Cooling
- Central Air
Features
- Walk-In Closet(s)
Interior area
- Total interior livable area: 1,913 sqft
Video & virtual tour
Property
Parking
- Total spaces: 2
- Parking features: Garage
- Garage spaces: 2
Features
- Levels: 1.0
- Stories: 1
Construction
Type & style
- Home type: SingleFamily
- Property subtype: Single Family Residence
Materials
- Brick, Stone, Other
Condition
- New Construction
- New construction: Yes
Details
- Builder name: Beacon Homes
Community & HOA
Community
- Subdivision: Castlewood Trails
Location
- Region: Yukon
Financial & listing details
- Price per square foot: $207/sqft
- Date on market: 2/20/2025
About the community
PlaygroundPark
Welcome to Castlewood Trails, a charming new home community in Yukon. This community is situated in a prime location just minutes from the serene beauty of Lake Overholser. Enjoy the convenience of living only a mile away from the John Kilpatrick Turnpike and Route 66 entrances, providing easy access to enjoy all that Oklahoma City has to offer. With an array of shopping, dining, and entertainment options within 10 minutes, you'll have everything you need close by. In addition to its unbeatable location, this quiet community has a beautiful park with a playground, splash pad, picnic area and walking paths. Enjoy a family friendly neighborhood in a great school district. Come find your new home in Castlewood Trails! Builder Incentives Available for both new builds and available homes. Contact us for details.
Source: Beacon Homes

