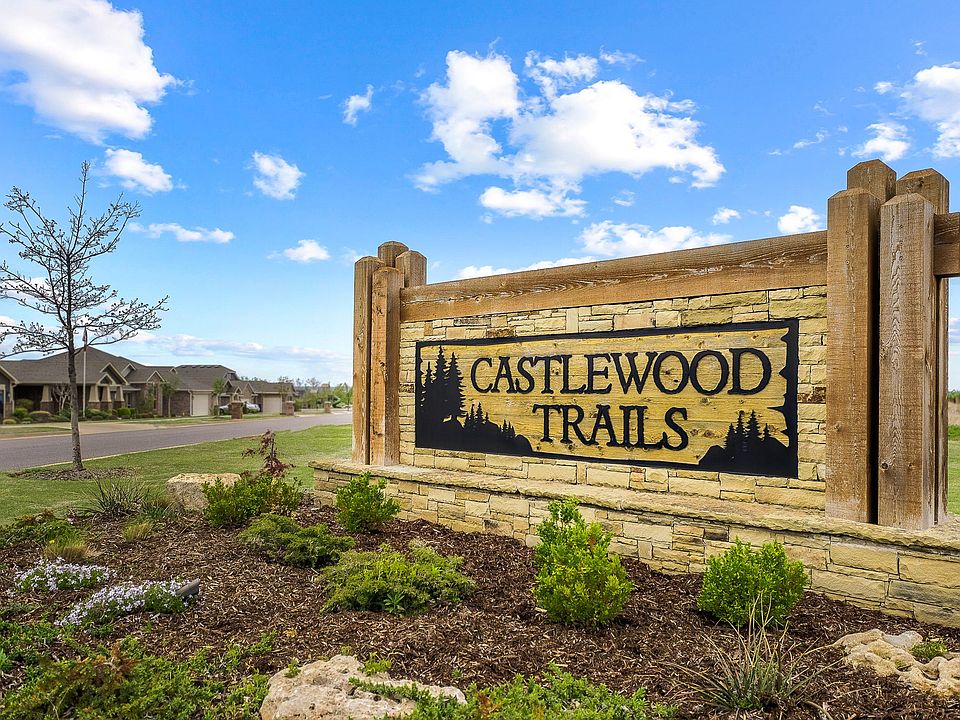The Rockland floor plan offers a perfect blend of comfort, style, and functionality in a thoughtfully designed single-story home. Featuring 3 bedrooms, a study, and 2 baths, this layout is ideal for families, professionals, or anyone seeking a spacious yet efficient design. At the heart of the home, the open-concept living area seamlessly connects the kitchen, dining, and living spaces, creating an inviting atmosphere for both relaxation and entertainment. The kitchen boasts a central island, modern appliances, and ample cabinetry, while the dining area enjoys plenty of natural light. The owner's suite, tucked away for privacy, offers a generous bedroom, an elegant ensuite bath with dual sinks, and a large walk-in closet. Two additional bedrooms share a well-appointed bath in a separate wing, providing comfort for family or guests. A dedicated study near the entry offers a quiet space for work or creativity. Designed with efficiency in mind, the home also includes a laundry room conveniently located near the owner's suite and garage entry, while the two-car garage provides ample storage and easy access. With its modern layout, stylish finishes, and practical design, the Rockland floor plan is a perfect choice for those looking for a home that balances comfort, functionality, and contemporary living. Floor plan may vary on specific lots or inventory homes. Interior photos are an example of the floor plan, features and finishes may vary.
New construction
from $368,800
Buildable plan: Rockland, Castlewood Trails, Yukon, OK 73099
3beds
1,624sqft
Single Family Residence
Built in 2025
-- sqft lot
$368,700 Zestimate®
$227/sqft
$-- HOA
Buildable plan
This is a floor plan you could choose to build within this community.
View move-in ready homes- 1 |
- 0 |
Travel times
Schedule tour
Select your preferred tour type — either in-person or real-time video tour — then discuss available options with the builder representative you're connected with.
Select a date
Facts & features
Interior
Bedrooms & bathrooms
- Bedrooms: 3
- Bathrooms: 2
- Full bathrooms: 2
Heating
- Natural Gas, Forced Air
Cooling
- Central Air
Features
- Walk-In Closet(s)
Interior area
- Total interior livable area: 1,624 sqft
Video & virtual tour
Property
Parking
- Total spaces: 2
- Parking features: Garage
- Garage spaces: 2
Features
- Levels: 1.0
- Stories: 1
Construction
Type & style
- Home type: SingleFamily
- Property subtype: Single Family Residence
Condition
- New Construction
- New construction: Yes
Details
- Builder name: Beacon Homes
Community & HOA
Community
- Subdivision: Castlewood Trails
Location
- Region: Yukon
Financial & listing details
- Price per square foot: $227/sqft
- Date on market: 4/23/2025
About the community
PlaygroundPark
Welcome to Castlewood Trails, a charming new home community in Yukon. This community is situated in a prime location just minutes from the serene beauty of Lake Overholser. Enjoy the convenience of living only a mile away from the John Kilpatrick Turnpike and Route 66 entrances, providing easy access to enjoy all that Oklahoma City has to offer. With an array of shopping, dining, and entertainment options within 10 minutes, you'll have everything you need close by. In addition to its unbeatable location, this quiet community has a beautiful park with a playground, splash pad, picnic area and walking paths. Enjoy a family friendly neighborhood in a great school district. Come find your new home in Castlewood Trails! Builder Incentives Available for both new builds and available homes. Contact us for details.
Source: Beacon Homes

