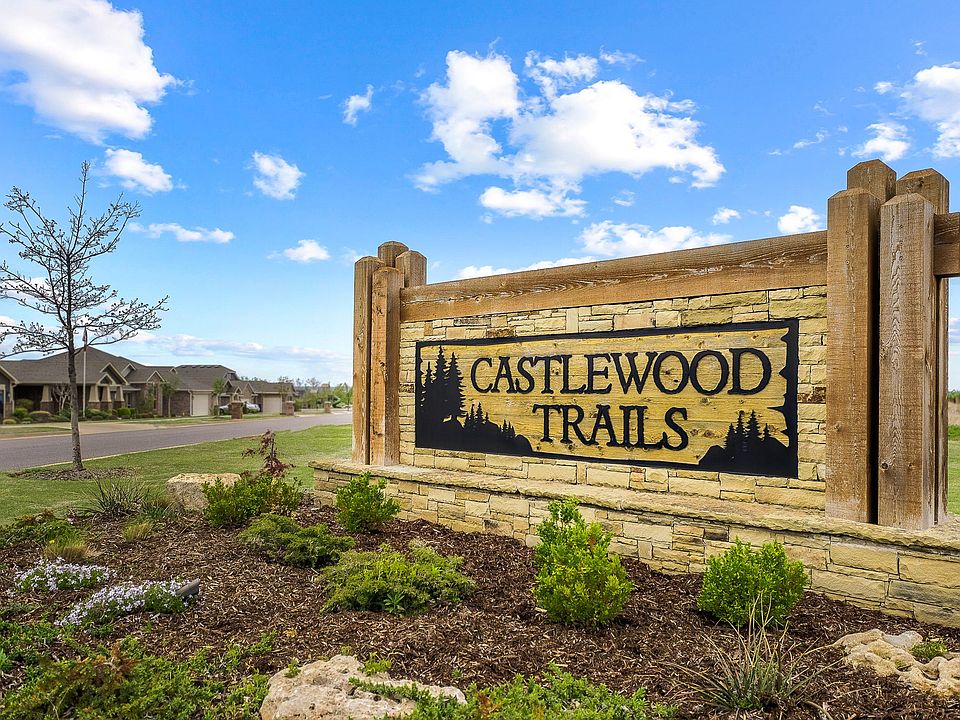Welcome to your dream home! This thoughtfully designed floor plan offers the perfect blend of comfort, functionality, and modern living. As you step into the charming entryway, you are led into the heart of the home. The open-concept kitchen, dining, and living area, creates an inviting atmosphere for entertaining guests or enjoying cozy family nights next to the fireplace. The spacious kitchen features a sleek island with quartz countertops, energy star appliances, and high quality cabinetry. The adjoining dining area flows seamlessly into the living room, which boasts vaulted ceilings, enhancing the sense of space and openness. Off of the living room is a small study, great for a home office that can convert into an enclosed space with sliding doors. At the rear of the home, the private owner's suite offers a tranquil retreat. The large bedroom is complemented by an elegant owner's bath, complete with dual vanity, a luxurious soaking tub, and a walk in shower. The walk-in closet provides generous storage for all your wardrobe needs. On the opposite side of the home, two additional bedrooms share a full bath. The laundry room is tucked away near the entrance to the garage, and there is a mud bench for additional convenience. Finally, step outside to the back patio, the perfect space for relaxing with a morning coffee or hosting summer barbecues. With a smart layout that balances privacy and connectivity, this home is ready to welcome you and your family. Imagine living here
from $387,200
Buildable plan: Marshall, Castlewood Trails, Yukon, OK 73099
3beds
1,817sqft
Single Family Residence
Built in 2025
-- sqft lot
$387,100 Zestimate®
$213/sqft
$-- HOA
Buildable plan
This is a floor plan you could choose to build within this community.
View move-in ready homes- 5 |
- 0 |
Travel times
Schedule tour
Select your preferred tour type — either in-person or real-time video tour — then discuss available options with the builder representative you're connected with.
Select a date
Facts & features
Interior
Bedrooms & bathrooms
- Bedrooms: 3
- Bathrooms: 2
- Full bathrooms: 2
Heating
- Natural Gas, Forced Air
Cooling
- Central Air
Features
- Walk-In Closet(s)
Interior area
- Total interior livable area: 1,817 sqft
Video & virtual tour
Property
Parking
- Total spaces: 2
- Parking features: Garage
- Garage spaces: 2
Features
- Levels: 1.0
- Stories: 1
Construction
Type & style
- Home type: SingleFamily
- Property subtype: Single Family Residence
Condition
- New Construction
- New construction: Yes
Details
- Builder name: Beacon Homes
Community & HOA
Community
- Subdivision: Castlewood Trails
Location
- Region: Yukon
Financial & listing details
- Price per square foot: $213/sqft
- Date on market: 4/22/2025
About the community
PlaygroundPark
Welcome to Castlewood Trails, a charming new home community in Yukon. This community is situated in a prime location just minutes from the serene beauty of Lake Overholser. Enjoy the convenience of living only a mile away from the John Kilpatrick Turnpike and Route 66 entrances, providing easy access to enjoy all that Oklahoma City has to offer. With an array of shopping, dining, and entertainment options within 10 minutes, you'll have everything you need close by. In addition to its unbeatable location, this quiet community has a beautiful park with a playground, splash pad, picnic area and walking paths. Enjoy a family friendly neighborhood in a great school district. Come find your new home in Castlewood Trails! Builder Incentives Available for both new builds and available homes. Contact us for details.
Source: Beacon Homes

