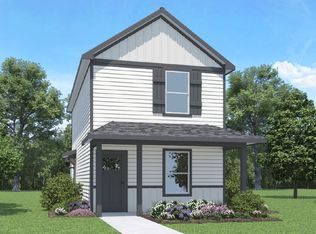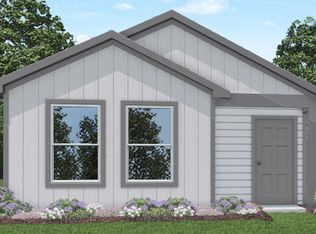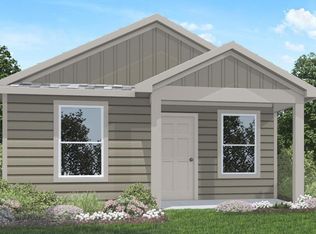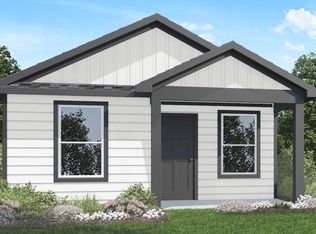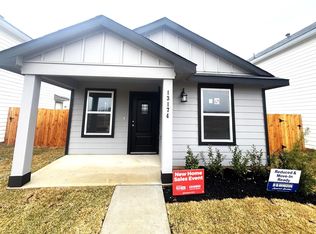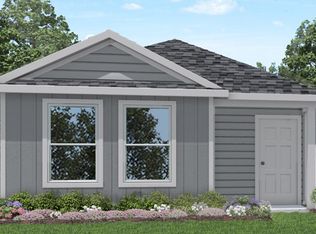Buildable plan: Blake, Castles Edge, Willis, TX 77378
Buildable plan
This is a floor plan you could choose to build within this community.
View move-in ready homesWhat's special
- 26 |
- 0 |
Travel times
Schedule tour
Select your preferred tour type — either in-person or real-time video tour — then discuss available options with the builder representative you're connected with.
Facts & features
Interior
Bedrooms & bathrooms
- Bedrooms: 2
- Bathrooms: 1
- Full bathrooms: 1
Interior area
- Total interior livable area: 816 sqft
Property
Features
- Levels: 1.0
- Stories: 1
Construction
Type & style
- Home type: SingleFamily
- Property subtype: Single Family Residence
Condition
- New Construction
- New construction: Yes
Details
- Builder name: D.R. Horton
Community & HOA
Community
- Subdivision: Castles Edge
Location
- Region: Willis
Financial & listing details
- Price per square foot: $187/sqft
- Date on market: 12/30/2025
About the community

Source: DR Horton
9 homes in this community
Homes based on this plan
| Listing | Price | Bed / bath | Status |
|---|---|---|---|
| 12223 Shield Crest Ct | $149,990 | 2 bed / 1 bath | Available |
Other available homes
| Listing | Price | Bed / bath | Status |
|---|---|---|---|
| 13174 Turret Bend Way | $144,990 | 2 bed / 1 bath | Available |
| 13178 Turret Bend Way | $159,990 | 3 bed / 2 bath | Available |
| 12234 Shield Crest Ct | $169,990 | 3 bed / 2 bath | Available |
| 12235 Shield Crest Ct | $169,990 | 3 bed / 3 bath | Available |
| 12246 Shield Crest Ct | $169,990 | 3 bed / 2 bath | Available |
| 12247 Shield Crest Ct | $169,990 | 3 bed / 2 bath | Available |
| 12251 Shield Crest Ct | $176,990 | 3 bed / 2 bath | Available |
| 12219 Shield Crest Ct | $188,990 | 3 bed / 3 bath | Available |
Source: DR Horton
Contact builder

By pressing Contact builder, you agree that Zillow Group and other real estate professionals may call/text you about your inquiry, which may involve use of automated means and prerecorded/artificial voices and applies even if you are registered on a national or state Do Not Call list. You don't need to consent as a condition of buying any property, goods, or services. Message/data rates may apply. You also agree to our Terms of Use.
Learn how to advertise your homesEstimated market value
$150,500
$143,000 - $158,000
$1,223/mo
Price history
| Date | Event | Price |
|---|---|---|
| 5/13/2025 | Listed for sale | $152,990$187/sqft |
Source: | ||
Public tax history
Monthly payment
Neighborhood: 77378
Nearby schools
GreatSchools rating
- 5/10Edward B Cannan Elementary SchoolGrades: K-5Distance: 6.3 mi
- 2/10Lynn Lucas Middle SchoolGrades: 6-8Distance: 7.7 mi
- 6/10Willis High SchoolGrades: 9-12Distance: 7.5 mi
Schools provided by the builder
- Elementary: Parmley Elementary School
- Middle: Lynn Lucas Middle School
- High: Willis High School
- District: Willis I.S.D
Source: DR Horton. This data may not be complete. We recommend contacting the local school district to confirm school assignments for this home.


