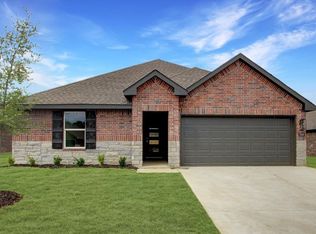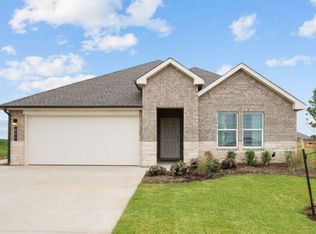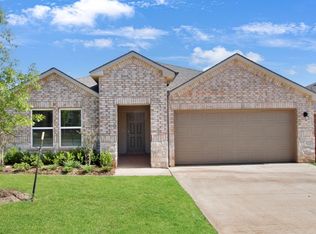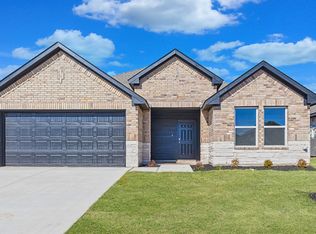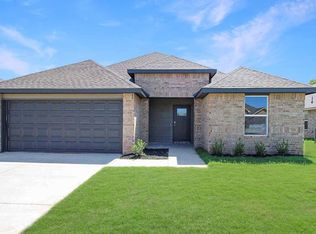Buildable plan: Ashburn, Castlebrook Crossing, Yukon, OK 73099
Buildable plan
This is a floor plan you could choose to build within this community.
View move-in ready homesWhat's special
- 31 |
- 2 |
Travel times
Schedule tour
Select your preferred tour type — either in-person or real-time video tour — then discuss available options with the builder representative you're connected with.
Facts & features
Interior
Bedrooms & bathrooms
- Bedrooms: 3
- Bathrooms: 2
- Full bathrooms: 2
Interior area
- Total interior livable area: 1,263 sqft
Property
Parking
- Total spaces: 2
- Parking features: Garage
- Garage spaces: 2
Features
- Levels: 1.0
- Stories: 1
Construction
Type & style
- Home type: SingleFamily
- Property subtype: Single Family Residence
Condition
- New Construction
- New construction: Yes
Details
- Builder name: D.R. Horton
Community & HOA
Community
- Subdivision: Castlebrook Crossing
Location
- Region: Yukon
Financial & listing details
- Price per square foot: $204/sqft
- Date on market: 11/28/2025
About the community
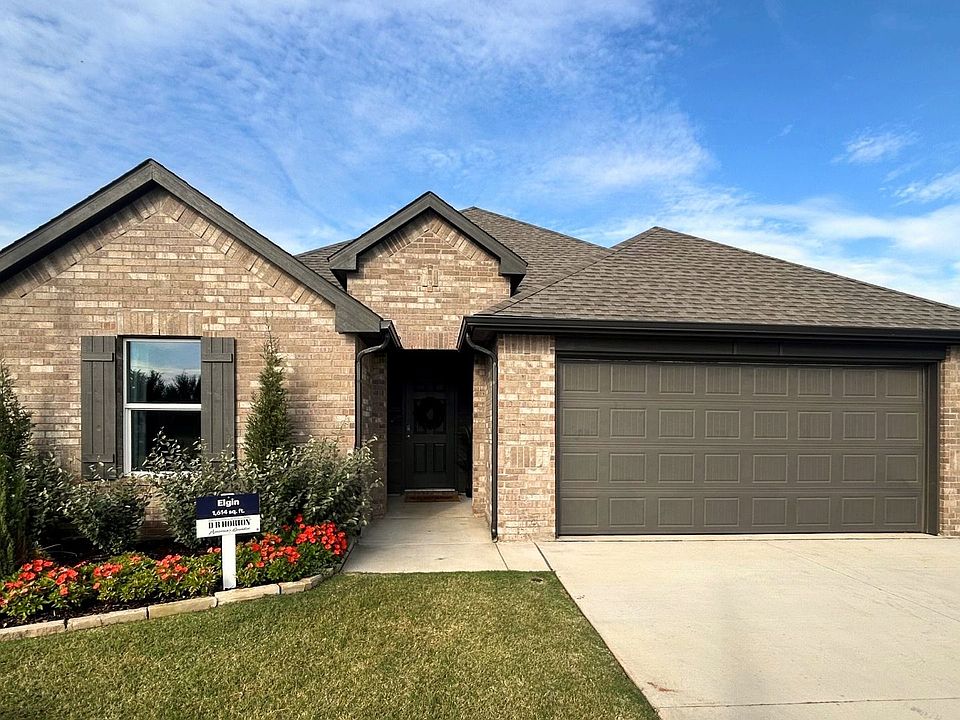
Source: DR Horton
16 homes in this community
Available homes
| Listing | Price | Bed / bath | Status |
|---|---|---|---|
| 2801 Tracys Mnr | $272,000 | 3 bed / 2 bath | Available |
| 2816 Tracys Mnr | $274,990 | 3 bed / 2 bath | Available |
| 2709 Tracys Mnr | $277,000 | 4 bed / 2 bath | Available |
| 2800 Tracys Mnr | $277,000 | 4 bed / 2 bath | Available |
| 2405 Kathleens Xing | $279,490 | 3 bed / 2 bath | Available |
| 2713 Tracys Mnr | $287,000 | 4 bed / 2 bath | Available |
| 2721 Tracys Mnr | $287,000 | 4 bed / 2 bath | Available |
| 2808 Tracys Mnr | $289,000 | 4 bed / 2 bath | Available |
| 2812 Tracys Mnr | $289,000 | 4 bed / 2 bath | Available |
| 2617 Kathleens Xing | $291,990 | 4 bed / 2 bath | Available |
| 2813 Tracys Mnr | $291,990 | 4 bed / 2 bath | Available |
| 2705 Tracys Mnr | $301,000 | 4 bed / 2 bath | Available |
| 2725 Tracys Mnr | $301,000 | 4 bed / 2 bath | Available |
| 2805 Tracys Mnr | $304,990 | 4 bed / 2 bath | Available |
| 2616 Kathleens Xing | $277,000 | 4 bed / 2 bath | Pending |
| 2717 Tracys Mnr | $304,990 | 4 bed / 2 bath | Pending |
Source: DR Horton
Contact builder

By pressing Contact builder, you agree that Zillow Group and other real estate professionals may call/text you about your inquiry, which may involve use of automated means and prerecorded/artificial voices and applies even if you are registered on a national or state Do Not Call list. You don't need to consent as a condition of buying any property, goods, or services. Message/data rates may apply. You also agree to our Terms of Use.
Learn how to advertise your homesEstimated market value
Not available
Estimated sales range
Not available
$1,520/mo
Price history
| Date | Event | Price |
|---|---|---|
| 11/5/2024 | Price change | $257,990-3.7%$204/sqft |
Source: | ||
| 7/18/2024 | Listed for sale | $267,990$212/sqft |
Source: | ||
Public tax history
Monthly payment
Neighborhood: 73099
Nearby schools
GreatSchools rating
- 8/10Canyon Ridge IesGrades: 5-6Distance: 0.5 mi
- 9/10Mustang North Middle SchoolGrades: 7-8Distance: 1.2 mi
- 9/10Mustang High SchoolGrades: 9-12Distance: 3.9 mi
Schools provided by the builder
- Elementary: Mustang Valley Elementary
- Middle: Mustang North Middle School
- High: Mustang High School
- District: Mustang Public Schools
Source: DR Horton. This data may not be complete. We recommend contacting the local school district to confirm school assignments for this home.
