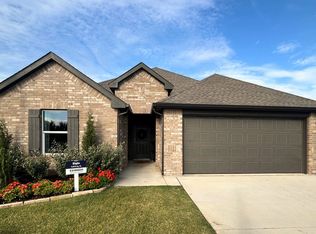New construction
Castlebrook Crossing by D.R. Horton
Yukon, OK 73099
Now selling
From $258k
3-4 bedrooms
2 bathrooms
1.3-2.0k sqft
What's special
Welcome to Castlebrook Crossing, your oasis of small-town charm in Yukon, OK. Located on the edge of Yukon and Mustang, this community offers a perfect blend of tranquility and convenience.
Discover flexible floorplans designed for modern living, where every corner is crafted with your comfort in mind. Whether you're lounging by the pool, enjoying time with friends, or playing a game of basketball with the kids at the courts, Castlebrook Crossing provides ample opportunities to create unforgettable memories.
With limited-time special interest rates, closing cost assistance, and upgraded options included, there's never been a better time to invest in your future.
Don't miss out on the opportunity to be part of this vibrant community. Contact us today to schedule a tour and discover the unmatched lifestyle awaiting you at Castlebrook Crossing. Your dream home is just a phone call away!
