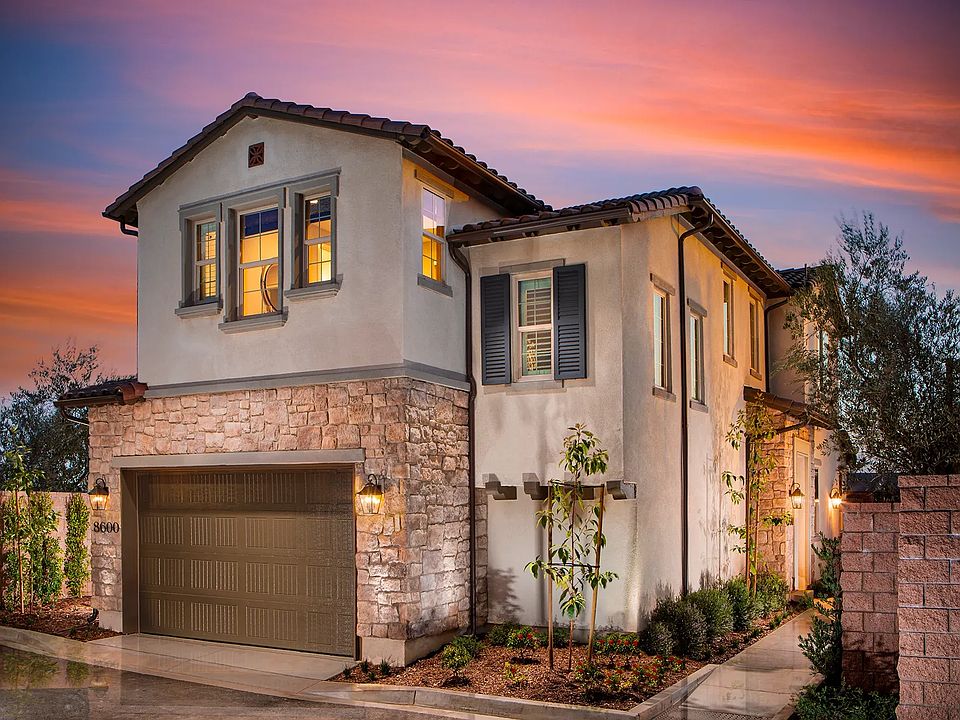Open Concept Floor Plan, Walk-In Pantry, Loft, Upstairs Laundry, Spacious Primary Suite with Walk-in Closet, SheaConnect Smart Home Features
from $998,000
Buildable plan: Plan 2, Cassia, Rosemead, CA 91770
3beds
1,868sqft
Single Family Residence
Built in 2025
-- sqft lot
$999,300 Zestimate®
$534/sqft
$-- HOA
Buildable plan
This is a floor plan you could choose to build within this community.
View move-in ready homesWhat's special
Upstairs laundryOpen concept floor planWalk-in pantry
- 1,059 |
- 30 |
Travel times
Schedule tour
Select your preferred tour type — either in-person or real-time video tour — then discuss available options with the builder representative you're connected with.
Select a date
Facts & features
Interior
Bedrooms & bathrooms
- Bedrooms: 3
- Bathrooms: 2
- Full bathrooms: 2
Interior area
- Total interior livable area: 1,868 sqft
Video & virtual tour
Property
Parking
- Total spaces: 2
- Parking features: Garage
- Garage spaces: 2
Construction
Type & style
- Home type: SingleFamily
- Property subtype: Single Family Residence
Condition
- New Construction
- New construction: Yes
Details
- Builder name: Shea Homes-Family
Community & HOA
Community
- Subdivision: Cassia
Location
- Region: Rosemead
Financial & listing details
- Price per square foot: $534/sqft
- Date on market: 3/28/2025
About the community
Just 11 miles east of downtown Los Angeles is Cassia, a new-home community in the welcoming city of Rosemead. This gated community will offer just eight attached lots ranging from ~1,500 to 1,800 square feet with 3 bedrooms - 2.5 baths, and an upstairs loft and 29 single-family, detached homes ranging from ~2,300 to 2,500 square feet with 4 bedrooms, 3 baths, upstairs loft, and office space per plan. The newly constructed homes will feature thoughtful, smart designs for which Shea Homes® is known for including open-concept living spaces, well-appointed bathrooms, deluxe kitchens and more.
Source: Shea Homes

