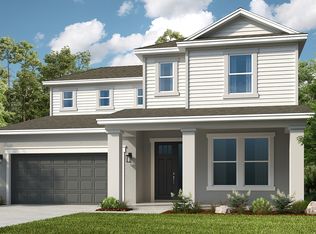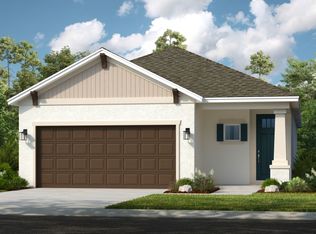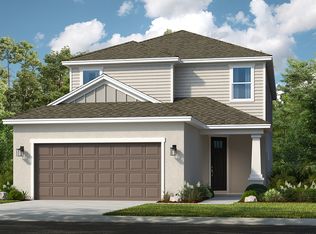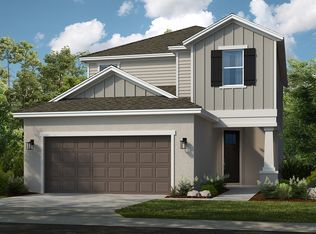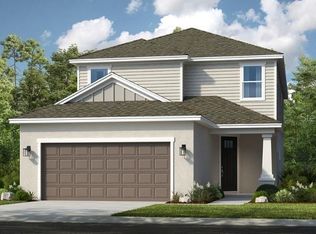Buildable plan: Boca Grande, Cassia at Skye Ranch, Sarasota, FL 34241
Buildable plan
This is a floor plan you could choose to build within this community.
View move-in ready homesWhat's special
- 50 |
- 2 |
Travel times
Schedule tour
Select your preferred tour type — either in-person or real-time video tour — then discuss available options with the builder representative you're connected with.
Facts & features
Interior
Bedrooms & bathrooms
- Bedrooms: 4
- Bathrooms: 3
- Full bathrooms: 2
- 1/2 bathrooms: 1
Interior area
- Total interior livable area: 2,197 sqft
Property
Parking
- Total spaces: 2
- Parking features: Garage
- Garage spaces: 2
Features
- Levels: 2.0
- Stories: 2
Construction
Type & style
- Home type: SingleFamily
- Property subtype: Single Family Residence
Condition
- New Construction
- New construction: Yes
Details
- Builder name: Taylor Morrison
Community & HOA
Community
- Subdivision: Cassia at Skye Ranch
Location
- Region: Sarasota
Financial & listing details
- Price per square foot: $258/sqft
- Date on market: 11/28/2025
About the community
Secure a Conventional 9-month extended rate lock at 4.99% / 5.07% APR
Enjoy the security of a reduced Conventional 30-Year Fixed Rate with a 9-month extended rate lock while your home is being built. Available at select communities when using Taylor Morrison Home Funding, Inc.Source: Taylor Morrison
13 homes in this community
Available homes
| Listing | Price | Bed / bath | Status |
|---|---|---|---|
| 8556 Snowfall St | $599,539 | 4 bed / 4 bath | Move-in ready |
| 8616 Snowfall St | $523,451 | 3 bed / 3 bath | Available |
| 8568 Snowfall St | $574,271 | 4 bed / 4 bath | Available |
| 8556 Snowfalll St | $599,539 | 4 bed / 4 bath | Available |
| 8612 Snowfall St | $615,061 | 4 bed / 3 bath | Available |
| 8592 Snowfalll St | $646,931 | 4 bed / 4 bath | Available |
| 8509 Golden Dawn Ct | $730,971 | 4 bed / 4 bath | Available |
| 8508 Golden Dawn Ct | $739,691 | 4 bed / 4 bath | Available |
| 8521 Golden Dawn Ct | $741,881 | 4 bed / 4 bath | Available |
| 8517 Golden Dawn Ct | $780,406 | 5 bed / 4 bath | Available |
| 8564 Snowfall St | $649,586 | 4 bed / 4 bath | Available June 2026 |
| 8588 Snowfall St | $669,276 | 4 bed / 4 bath | Available June 2026 |
| 8592 Snowfall St | $646,931 | 4 bed / 4 bath | Available July 2026 |
Source: Taylor Morrison
Contact builder

By pressing Contact builder, you agree that Zillow Group and other real estate professionals may call/text you about your inquiry, which may involve use of automated means and prerecorded/artificial voices and applies even if you are registered on a national or state Do Not Call list. You don't need to consent as a condition of buying any property, goods, or services. Message/data rates may apply. You also agree to our Terms of Use.
Learn how to advertise your homesEstimated market value
Not available
Estimated sales range
Not available
$3,368/mo
Price history
| Date | Event | Price |
|---|---|---|
| 1/3/2025 | Price change | $566,999+0.2%$258/sqft |
Source: | ||
| 1/3/2024 | Listed for sale | $565,900+0.2%$258/sqft |
Source: | ||
| 12/6/2023 | Listing removed | -- |
Source: | ||
| 9/30/2023 | Price change | $564,900+0.4%$257/sqft |
Source: | ||
| 5/3/2022 | Price change | $562,900+0.4%$256/sqft |
Source: | ||
Public tax history
Secure a Conventional 9-month extended rate lock at 4.99% / 5.07% APR
Enjoy the security of a reduced Conventional 30-Year Fixed Rate with a 9-month extended rate lock while your home is being built. Available at select communities when using Taylor Morrison Home Funding, Inc.Source: Taylor MorrisonMonthly payment
Neighborhood: 34241
Nearby schools
GreatSchools rating
- 9/10Lakeview Elementary SchoolGrades: PK-5Distance: 3.5 mi
- 9/10Sarasota Middle SchoolGrades: 6-8Distance: 4.8 mi
- 7/10Riverview High SchoolGrades: PK,9-12Distance: 7.7 mi
