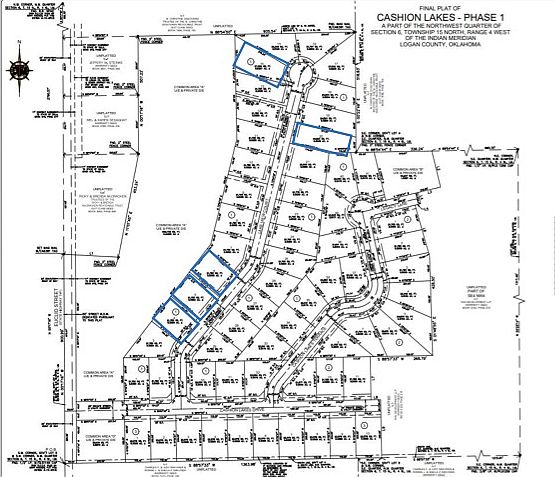ntroducing The Olive - Timeless Charm Meets Modern Comfort
Welcome to The Olive, a beautifully designed one-story home that blends classic curb appeal with thoughtful, functional layout. Featuring 4 spacious bedrooms, 3.5 bathrooms, a dedicated office, and a 3-car garage, this plan offers flexibility and elegance for today's lifestyle.
Step through the charming covered porch into a grand foyer, where natural light flows through oversized windows and a cathedral ceiling elevates the open-concept living space. The kitchen is a dream—anchored by a generous island, walk-in pantry, and CRYSTAL cabinetry—designed for entertaining and everyday living.
The private primary suite is tucked away with an impressive ensuite bathroom, oversized walk-in closet, and access to the utility room for seamless functionality. Three secondary bedrooms are thoughtfully placed, offering privacy and convenience with access to two full baths.
Additional highlights include:
Cozy breakfast nook with access to the covered rear porch
Walk-in closets in every bedroom
Drop zone mudroom off the garage
Powder bath for guests
Extended storage options throughout
Crafted with care and finished with style, The Olive is more than a floor plan—it's a forever kind of home.
This floor plan comes in various elevation styles and customization is welcomed. Side-load garage or front-load garage options.
Special offer
from $574,780
Buildable plan: Olive, Cashion Lakes, Cashion, OK 73016
4beds
3,009sqft
Single Family Residence
Built in 2025
-- sqft lot
$575,000 Zestimate®
$191/sqft
$38/mo HOA
Buildable plan
This is a floor plan you could choose to build within this community.
View move-in ready homes- 58 |
- 3 |
Travel times
Schedule tour
Select a date
Facts & features
Interior
Bedrooms & bathrooms
- Bedrooms: 4
- Bathrooms: 4
- Full bathrooms: 3
- 1/2 bathrooms: 1
Interior area
- Total interior livable area: 3,009 sqft
Property
Parking
- Total spaces: 3
- Parking features: Attached
- Attached garage spaces: 3
Features
- Levels: 1.0
- Stories: 1
- Patio & porch: Patio
Construction
Type & style
- Home type: SingleFamily
- Property subtype: Single Family Residence
Materials
- Brick
- Roof: Composition
Condition
- New Construction
- New construction: Yes
Details
- Builder name: Shawn Forth Homes
Community & HOA
Community
- Security: Fire Sprinkler System
- Subdivision: Cashion Lakes
HOA
- Has HOA: Yes
- HOA fee: $38 monthly
Location
- Region: Cashion
Financial & listing details
- Price per square foot: $191/sqft
- Date on market: 7/2/2025
About the community
Pond
Waterfront 1/2 Acre Lots within walking distance to Cashion Schools with $30,000 Builder Incentive on Move-in Ready Home!
SUMMER BUILDER INCENTIVE ** $30,000 Your Way Plus Price Improvements! **
Utilize $30K Your Way! Buy down your interest rate, use towards closing costs, fence, towards your shop, etc!Source: Shawn Forth Homes

