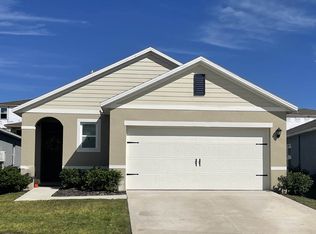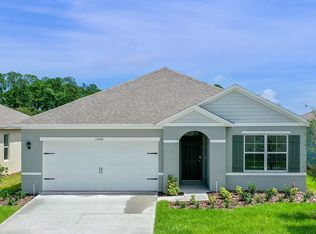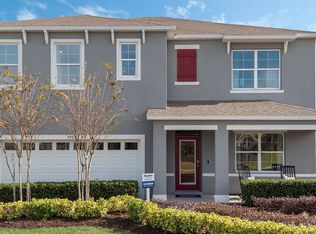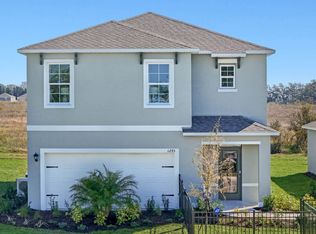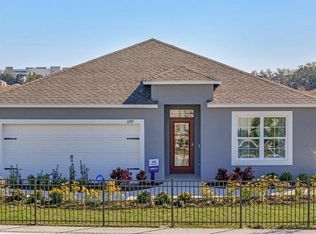Buildable plan: LAKESIDE, Cascades, Davenport, FL 33837
Buildable plan
This is a floor plan you could choose to build within this community.
View move-in ready homesWhat's special
- 93 |
- 9 |
Travel times
Schedule tour
Select your preferred tour type — either in-person or real-time video tour — then discuss available options with the builder representative you're connected with.
Facts & features
Interior
Bedrooms & bathrooms
- Bedrooms: 5
- Bathrooms: 3
- Full bathrooms: 3
Interior area
- Total interior livable area: 2,077 sqft
Property
Parking
- Total spaces: 2
- Parking features: Garage
- Garage spaces: 2
Features
- Levels: 1.0
- Stories: 1
Construction
Type & style
- Home type: SingleFamily
- Property subtype: Single Family Residence
Condition
- New Construction
- New construction: Yes
Details
- Builder name: D.R. Horton
Community & HOA
Community
- Subdivision: Cascades
Location
- Region: Davenport
Financial & listing details
- Price per square foot: $182/sqft
- Date on market: 11/18/2025
About the community
Source: DR Horton
2 homes in this community
Available homes
| Listing | Price | Bed / bath | Status |
|---|---|---|---|
| 3817 Molera Beach St | $363,990 | 4 bed / 3 bath | Available |
| 3850 Molera Beach St | $385,990 | 5 bed / 3 bath | Available |
Source: DR Horton
Contact builder

By pressing Contact builder, you agree that Zillow Group and other real estate professionals may call/text you about your inquiry, which may involve use of automated means and prerecorded/artificial voices and applies even if you are registered on a national or state Do Not Call list. You don't need to consent as a condition of buying any property, goods, or services. Message/data rates may apply. You also agree to our Terms of Use.
Learn how to advertise your homesEstimated market value
Not available
Estimated sales range
Not available
$2,423/mo
Price history
| Date | Event | Price |
|---|---|---|
| 10/18/2025 | Price change | $378,990-1.3%$182/sqft |
Source: | ||
| 10/1/2025 | Price change | $383,990+0.5%$185/sqft |
Source: | ||
| 9/9/2025 | Price change | $381,990+0.5%$184/sqft |
Source: | ||
| 7/30/2025 | Price change | $379,990-2.1%$183/sqft |
Source: | ||
| 4/1/2025 | Price change | $387,990+1.3%$187/sqft |
Source: | ||
Public tax history
Monthly payment
Neighborhood: 33837
Nearby schools
GreatSchools rating
- 1/10Horizons Elementary SchoolGrades: PK-5Distance: 1.7 mi
- 3/10Shelley S. Boone Middle SchoolGrades: 6-8Distance: 5.9 mi
- 2/10Ridge Community High SchoolGrades: 9-12Distance: 2.5 mi
Schools provided by the builder
- Elementary: Horizons Elementary School
- Middle: Shelley S. Boone Middle School
- High: Ridge Community Senior High
- District: Polk County Public Schools
Source: DR Horton. This data may not be complete. We recommend contacting the local school district to confirm school assignments for this home.
