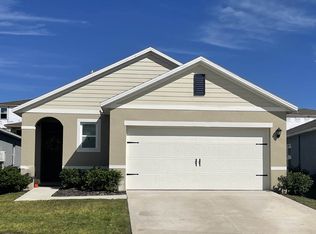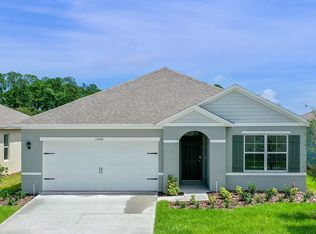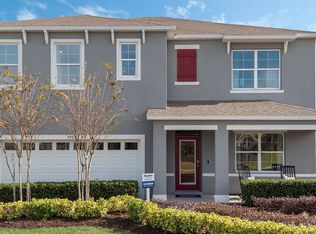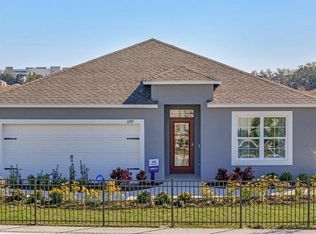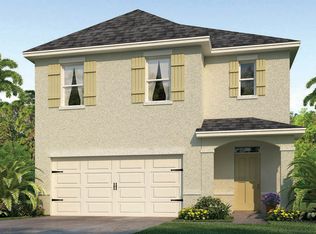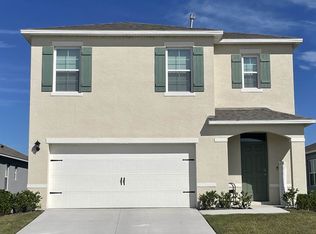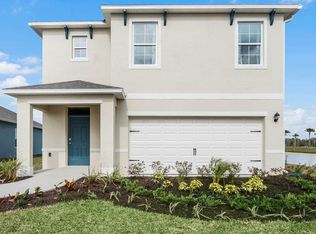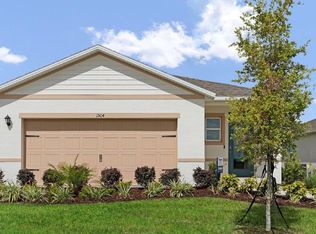Buildable plan: ELSTON, Cascades, Davenport, FL 33837
Buildable plan
This is a floor plan you could choose to build within this community.
View move-in ready homesWhat's special
- 124 |
- 5 |
Travel times
Schedule tour
Select your preferred tour type — either in-person or real-time video tour — then discuss available options with the builder representative you're connected with.
Facts & features
Interior
Bedrooms & bathrooms
- Bedrooms: 4
- Bathrooms: 3
- Full bathrooms: 2
- 1/2 bathrooms: 1
Interior area
- Total interior livable area: 2,260 sqft
Property
Parking
- Total spaces: 2
- Parking features: Garage
- Garage spaces: 2
Features
- Levels: 2.0
- Stories: 2
Details
- Parcel number: 272631709007046260
Construction
Type & style
- Home type: SingleFamily
- Property subtype: Single Family Residence
Condition
- New Construction
- New construction: Yes
Details
- Builder name: D.R. Horton
Community & HOA
Community
- Subdivision: Cascades
Location
- Region: Davenport
Financial & listing details
- Price per square foot: $157/sqft
- Tax assessed value: $55,000
- Annual tax amount: $1,084
- Date on market: 10/26/2025
About the community
Source: DR Horton
6 homes in this community
Homes based on this plan
| Listing | Price | Bed / bath | Status |
|---|---|---|---|
| 3817 Molera Beach St | $363,990 | 4 bed / 3 bath | Available |
Other available homes
| Listing | Price | Bed / bath | Status |
|---|---|---|---|
| 3833 Molera Beach St | $317,990 | 3 bed / 2 bath | Available |
| 3829 Molera Beach St | $327,990 | 4 bed / 2 bath | Available |
| 3850 Molera Beach St | $385,990 | 5 bed / 3 bath | Available |
| 3654 Pfeiffer Falls Pl | $399,930 | 5 bed / 3 bath | Available |
| 3869 Molera Beach St | $418,990 | 5 bed / 3 bath | Pending |
Source: DR Horton
Contact builder

By pressing Contact builder, you agree that Zillow Group and other real estate professionals may call/text you about your inquiry, which may involve use of automated means and prerecorded/artificial voices and applies even if you are registered on a national or state Do Not Call list. You don't need to consent as a condition of buying any property, goods, or services. Message/data rates may apply. You also agree to our Terms of Use.
Learn how to advertise your homesEstimated market value
Not available
Estimated sales range
Not available
$2,350/mo
Price history
| Date | Event | Price |
|---|---|---|
| 10/18/2025 | Price change | $354,990-0.8%$157/sqft |
Source: | ||
| 10/1/2025 | Price change | $357,990+0.6%$158/sqft |
Source: | ||
| 9/9/2025 | Price change | $355,990+0.6%$158/sqft |
Source: | ||
| 7/30/2025 | Price change | $353,990-2.2%$157/sqft |
Source: | ||
| 5/6/2025 | Price change | $361,990+0.3%$160/sqft |
Source: | ||
Public tax history
| Year | Property taxes | Tax assessment |
|---|---|---|
| 2024 | $1,084 +4.8% | $55,000 +5.8% |
| 2023 | $1,034 +1267.9% | $52,000 +1277.5% |
| 2022 | $76 | $3,775 |
Find assessor info on the county website
Monthly payment
Neighborhood: 33837
Nearby schools
GreatSchools rating
- 1/10Horizons Elementary SchoolGrades: PK-5Distance: 1.7 mi
- 3/10Shelley S. Boone Middle SchoolGrades: 6-8Distance: 5.9 mi
- 2/10Ridge Community High SchoolGrades: 9-12Distance: 2.5 mi
Schools provided by the builder
- Elementary: Horizons Elementary School
- Middle: Shelley S. Boone Middle School
- High: Ridge Community Senior High
- District: Polk County Public Schools
Source: DR Horton. This data may not be complete. We recommend contacting the local school district to confirm school assignments for this home.
