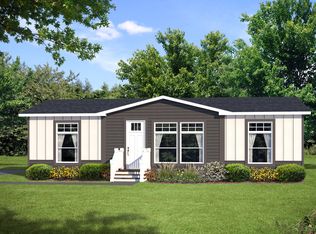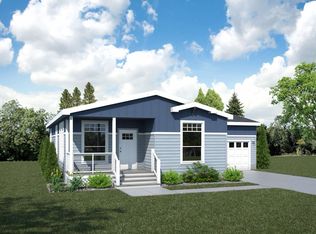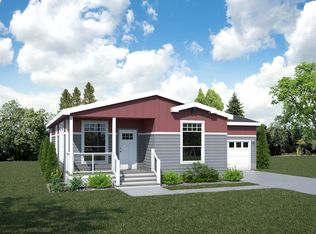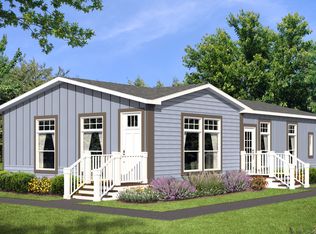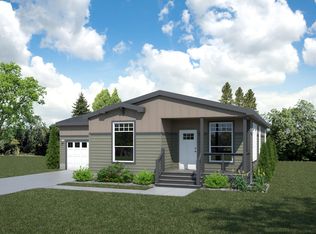Buildable plan: Summit Loop - Lot 51, Cascade Village, Bend, OR 97701
Buildable plan
This is a floor plan you could choose to build within this community.
View move-in ready homesWhat's special
- 265 |
- 8 |
Travel times
Schedule tour
Select your preferred tour type — either in-person or real-time video tour — then discuss available options with the builder representative you're connected with.
Facts & features
Interior
Bedrooms & bathrooms
- Bedrooms: 3
- Bathrooms: 2
- Full bathrooms: 2
Heating
- Natural Gas, Forced Air
Cooling
- Central Air
Interior area
- Total interior livable area: 1,307 sqft
Video & virtual tour
Property
Parking
- Total spaces: 1
- Parking features: Attached
- Attached garage spaces: 1
Features
- Levels: 1.0
- Stories: 1
Construction
Type & style
- Home type: SingleFamily
- Property subtype: Single Family Residence
Materials
- Wood Siding
- Roof: Asphalt
Condition
- New Construction
- New construction: Yes
Details
- Builder name: Bend MHC LLC
Community & HOA
Community
- Senior community: Yes
- Subdivision: Cascade Village
Location
- Region: Bend
Financial & listing details
- Price per square foot: $264/sqft
- Date on market: 12/15/2025
About the community
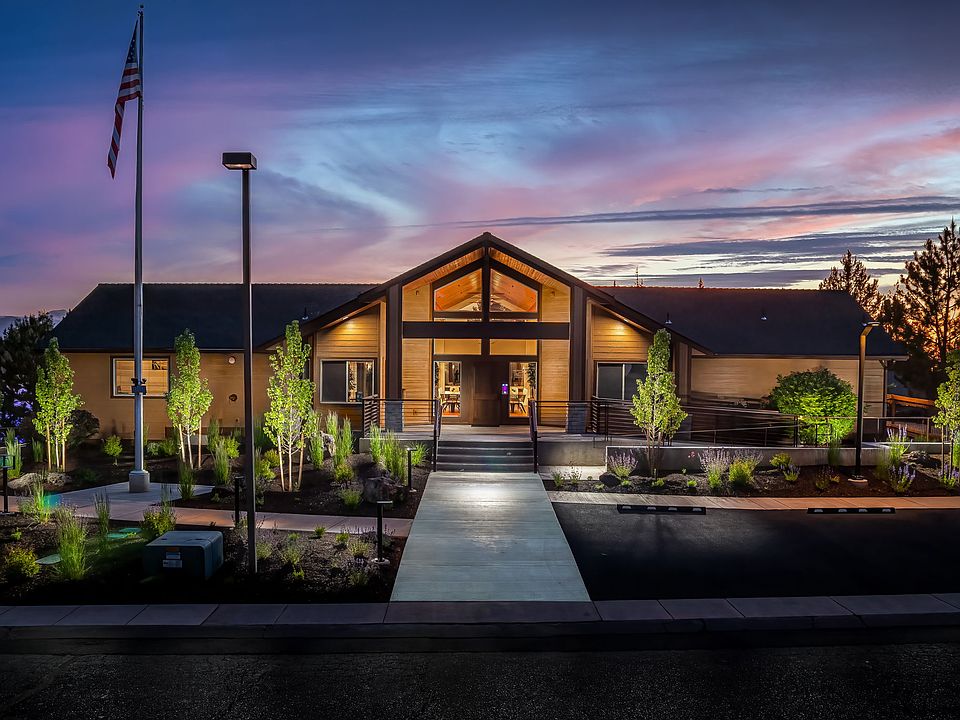
$12,000 in Seller Credits available
Receive $5,000 towards closing costs, $5,000 for landscaping and $2,000 moving credit when you buy a new manufactured home at Cascade Village. Terms and conditions apply. Pricing and availability subject to change. Ask sales agent for more details.Source: Bend MHC LLC
0 home in this community
Source: Bend MHC LLC
Contact builder

By pressing Contact builder, you agree that Zillow Group and other real estate professionals may call/text you about your inquiry, which may involve use of automated means and prerecorded/artificial voices and applies even if you are registered on a national or state Do Not Call list. You don't need to consent as a condition of buying any property, goods, or services. Message/data rates may apply. You also agree to our Terms of Use.
Learn how to advertise your homesEstimated market value
Not available
Estimated sales range
Not available
$2,509/mo
Price history
| Date | Event | Price |
|---|---|---|
| 11/4/2024 | Listed for sale | $345,057$264/sqft |
Source: | ||
Public tax history
$12,000 in Seller Credits available
Receive $5,000 towards closing costs, $5,000 for landscaping and $2,000 moving credit when you buy a new manufactured home at Cascade Village. Terms and conditions apply. Pricing and availability subject to change. Ask sales agent for more details.Source: Bend MHC LLCMonthly payment
Neighborhood: Boyd Acres
Nearby schools
GreatSchools rating
- 6/10Lava Ridge Elementary SchoolGrades: K-5Distance: 0.6 mi
- 7/10Sky View Middle SchoolGrades: 6-8Distance: 0.6 mi
- 7/10Mountain View Senior High SchoolGrades: 9-12Distance: 2.7 mi
Schools provided by the builder
- Elementary: Lava Ridge Elementary School
- Middle: Sky View Middle School
- High: Mountain View High School
- District: Bend-La Pine School District
Source: Bend MHC LLC. This data may not be complete. We recommend contacting the local school district to confirm school assignments for this home.
