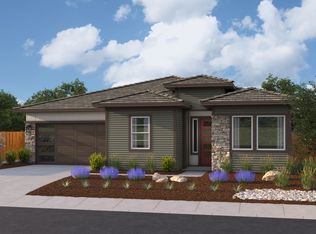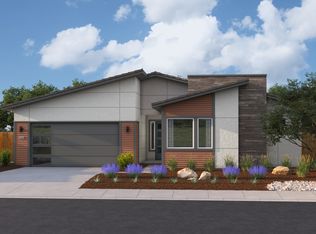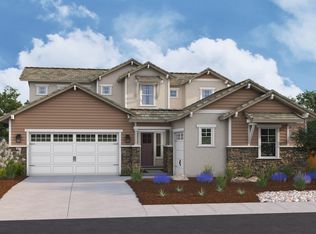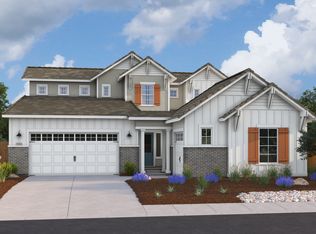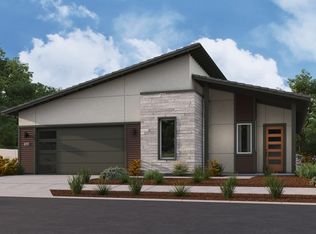Indulge in the grandeur of Elliott Homes' Plan 3372-a stunning home that redefines spacious living with its exceptional design catering to larger households. With an impressive 3,372 square feet, this two-story haven boasts 6 bedrooms and 4.5 bathrooms, offering an exquisite choice for families with a desire for extra space.
As you enter through the charming courtyard to the covered front porch, a welcoming entryway unfolds, revealing a powder room to your left and a staircase to your right. This leads you into the heart of the home-a main living area with a designer kitchen, a cozy great room and a light-filled dining area. The layout promotes seamless interaction and is designed to be the central hub for family gatherings and entertainment. On the main level, a traditional bedroom suite at the front of the home provides a comfortable retreat-especially for multi-gen living-while the master suite is tucked away in its own private area. The master bath is truly spa-like, offering a luxurious escape, and the closet is spacious enough to accommodate all your storage needs. Here, you'll also find the utility room-conveniently placed on this level for added convenience.
Venturing upstairs, a loft space and a flex space provide additional areas for various activities, from a home office to a gym to a movie den. Four traditional bedrooms complete the upper level-ensuring that everyone in the family has their own space. Completing the allure of Plan 3372 are a 2-car garage and an ad
from $934,950
Buildable plan: Plan 3372, Cascade at Elliott Springs, Elk Grove, CA 95624
6beds
3,372sqft
Est.:
Single Family Residence
Built in 2026
-- sqft lot
$-- Zestimate®
$277/sqft
$-- HOA
Buildable plan
This is a floor plan you could choose to build within this community.
View move-in ready homesWhat's special
Loft spaceCovered front porchCharming courtyardDesigner kitchenTraditional bedroom suiteFlex spaceHome office
- 515 |
- 17 |
Travel times
Schedule tour
Facts & features
Interior
Bedrooms & bathrooms
- Bedrooms: 6
- Bathrooms: 5
- Full bathrooms: 4
- 1/2 bathrooms: 1
Interior area
- Total interior livable area: 3,372 sqft
Video & virtual tour
Property
Parking
- Total spaces: 3
- Parking features: Garage
- Garage spaces: 3
Features
- Levels: 2.0
- Stories: 2
Construction
Type & style
- Home type: SingleFamily
- Property subtype: Single Family Residence
Condition
- New Construction
- New construction: Yes
Details
- Builder name: Elliott Homes
Community & HOA
Community
- Subdivision: Cascade at Elliott Springs
Location
- Region: Elk Grove
Financial & listing details
- Price per square foot: $277/sqft
- Date on market: 12/30/2025
About the community
ParkGreenbelt
When looking for the ideal destination to set down your roots in the Greater Sacramento area, the town of Elk Grove is at the top of the list. Our exceptional new home community, Cascade at Elliott Springs, lies within this high-end city and offers potential buyers the opportunity to choose between 4 remarkably designed floor plans featuring 4-6 bedrooms and 2,224-3,372 square feet of living space. With our 6-bedroom design including a private studio located in the lower level of the home, it's ideal for individuals looking for a new home to fit a multi-generational lifestyle. Buying a new home in Cascade at Elliott Springs also comes with an incredible array of benefits while living within Elk Grove. The Elk Grove Unified School District is one of the most highly regarded in the region, with top-notch public and private schools ensuring that all students have access to quality education. The city also boasts a number of parks and recreational facilities, providing ample opportunities for outdoor activities, and from community sports leagues to hiking and biking trails, there's something for everyone to enjoy. With a growing job market within Elk Grove and the proximity to Sacramento, homeowners can enjoy plenty of opportunities to advance their professional careers when they buy their new home in our new home community, Cascade at Elliott Springs. DRE# 00836474
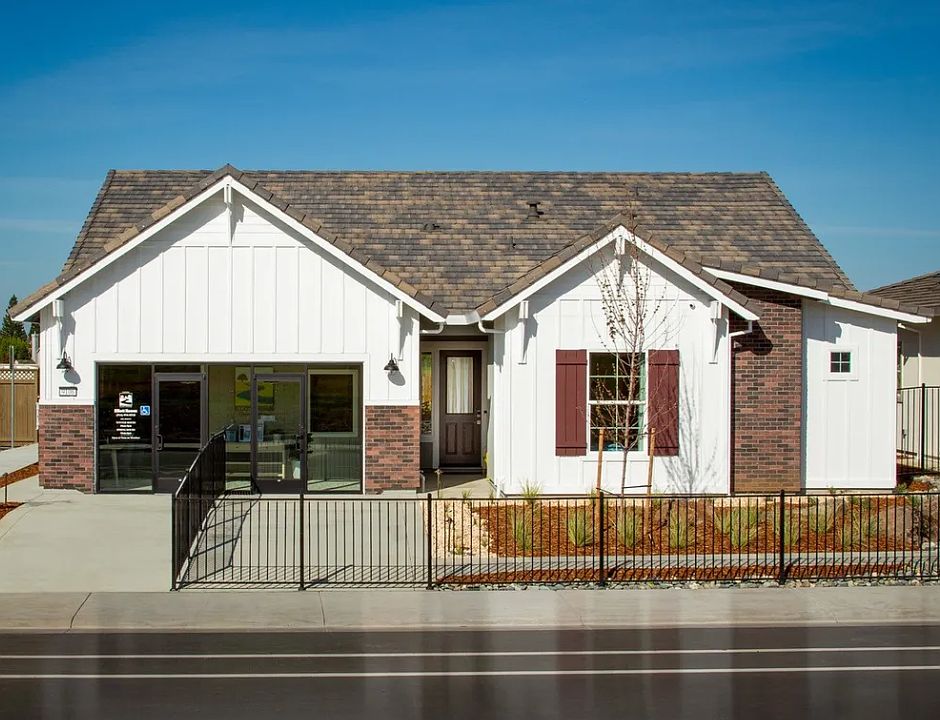
9106 Elliott Springs Drive, Elk Grove, CA 95624
Source: Elliott Homes
8 homes in this community
Available homes
| Listing | Price | Bed / bath | Status |
|---|---|---|---|
| 9108 Chanko Ct | $739,950 | 3 bed / 2 bath | Move-in ready |
| 9107 Colzie Ct | $743,700 | 3 bed / 2 bath | Move-in ready |
| 9105 Souders Ct | $754,820 | 3 bed / 2 bath | Move-in ready |
| 9106 Colzie Ct | $771,870 | 4 bed / 3 bath | Move-in ready |
| 9100 Souders Ct | $934,580 | 4 bed / 4 bath | Move-in ready |
| 9114 Colzie Ct | $940,140 | 4 bed / 4 bath | Move-in ready |
| 9073 Brockington St | $926,870 | 4 bed / 4 bath | Available |
| 9065 Brockington St | $928,450 | 4 bed / 4 bath | Available |
Source: Elliott Homes
Contact agent
Connect with a local agent that can help you get answers to your questions.
By pressing Contact agent, you agree that Zillow Group and its affiliates, and may call/text you about your inquiry, which may involve use of automated means and prerecorded/artificial voices. You don't need to consent as a condition of buying any property, goods or services. Message/data rates may apply. You also agree to our Terms of Use. Zillow does not endorse any real estate professionals. We may share information about your recent and future site activity with your agent to help them understand what you're looking for in a home.
Learn how to advertise your homesEstimated market value
Not available
Estimated sales range
Not available
$4,227/mo
Price history
| Date | Event | Price |
|---|---|---|
| 7/29/2025 | Price change | $934,950+0.5%$277/sqft |
Source: | ||
| 3/4/2025 | Price change | $929,950+0.5%$276/sqft |
Source: | ||
| 5/23/2024 | Price change | $924,950+0.5%$274/sqft |
Source: | ||
| 2/26/2024 | Listed for sale | $919,950$273/sqft |
Source: | ||
Public tax history
Tax history is unavailable.
Monthly payment
Neighborhood: 95624
Nearby schools
GreatSchools rating
- 5/10James A. Mckee Elementary SchoolGrades: K-6Distance: 1.1 mi
- 7/10Joseph Kerr Middle SchoolGrades: 7-8Distance: 1.4 mi
- 7/10Elk Grove High SchoolGrades: 9-12Distance: 2.2 mi

