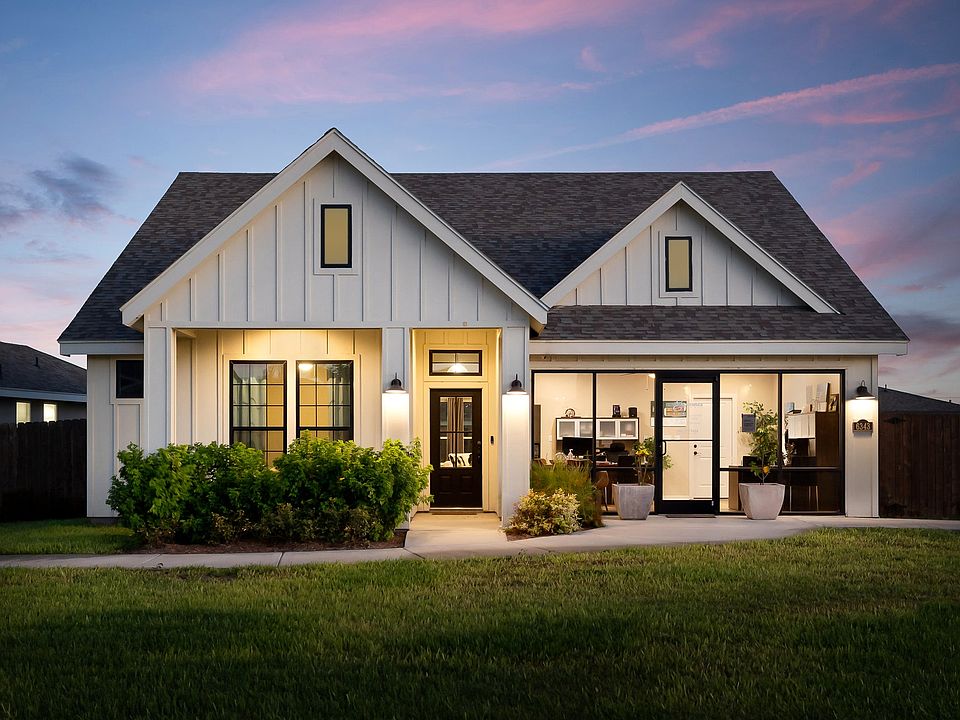Discover the Magnolia floor plan - a spacious and stylish home designed for comfort and functionality. With 5 bedrooms, 3.5 bathrooms, and a 2-car garage spread over 3,524 total sq. ft., this 2-story home offers a spacious living experience. Upon entering the home, you'll be greeted by an inviting entryway that leads to the open-concept layout of the kitchen, dining, and family room. The half bathroom is conveniently located on the first floor. The primary bedroom is also on the first floor, providing a sense of privacy and luxury. Its primary bathroom features a vanity sink and a large walk-in closet. The second floor of the Magnolia floor plan is equally impressive, with 4 additional bedrooms, 3 of which feature walk-in closets, and 2 full bathrooms. The standard game room upstairs is perfect for family game nights. There are several upgrades available, including an upstairs study room, a 6th bedroom and vanity sinks in Bathrooms 2 and 3. The extended covered patio upgrade will make outdoor entertaining a breeze, while the 5 ft. storage space provides additional storage space for all your belongings. With its spacious design and numerous upgrades, this home is sure to exceed your expectations and provide you with the perfect place to call home.
from $367,990
Buildable plan: Magnolia, Cascada at Tres Lagos, McAllen, TX 78504
5beds
3,524sqft
Single Family Residence
Built in 2025
-- sqft lot
$-- Zestimate®
$104/sqft
$-- HOA
Buildable plan
This is a floor plan you could choose to build within this community.
View move-in ready homesWhat's special
Extended covered patioLarge walk-in closetGame room upstairsOpen-concept layoutSpacious and stylish home
- 84 |
- 7 |
Travel times
Schedule tour
Select your preferred tour type — either in-person or real-time video tour — then discuss available options with the builder representative you're connected with.
Select a date
Facts & features
Interior
Bedrooms & bathrooms
- Bedrooms: 5
- Bathrooms: 4
- Full bathrooms: 3
- 1/2 bathrooms: 1
Heating
- Electric, Forced Air
Cooling
- Central Air
Interior area
- Total interior livable area: 3,524 sqft
Video & virtual tour
Property
Parking
- Total spaces: 2
- Parking features: Garage
- Garage spaces: 2
Features
- Levels: 2.0
- Stories: 2
Construction
Type & style
- Home type: SingleFamily
- Property subtype: Single Family Residence
Condition
- New Construction
- New construction: Yes
Details
- Builder name: Esperanza Homes
Community & HOA
Community
- Subdivision: Cascada at Tres Lagos
Location
- Region: Mcallen
Financial & listing details
- Price per square foot: $104/sqft
- Date on market: 4/13/2025
About the community
PoolPlaygroundTennisBasketball+ 3 more
Meet Cascada, one of the four distinct neighborhoods in the new master-planned community of Tres Lagos. Cascada was built with families in mind and is an exciting choice for homebuyers in the McAllen area or those looking to move to the expanding Rio Grande Valley. By the time this magnificent community is finished, it will feel like its own town within McAllen featuring parks, pools, hike and bike trails, on-site schools, great restaurants and shops, and planned retail and commercial. Start the process of building your own home now or take advantage of our new move-in ready homes, and feel assured that you've found the perfect home and community for your growing family!- Average Homesites: 8,500 sq ft. - Choose among 13 award-winning floor plans built in a Tuscan, Contemporary, Traditional or Farmhouse elevation.- Smart Home Technology including security systems, lighting controls, garage door monitors, and smartphone apps for remote control- Secured community surveillance cameras and individual monitoring capability
Source: Esperanza Homes

