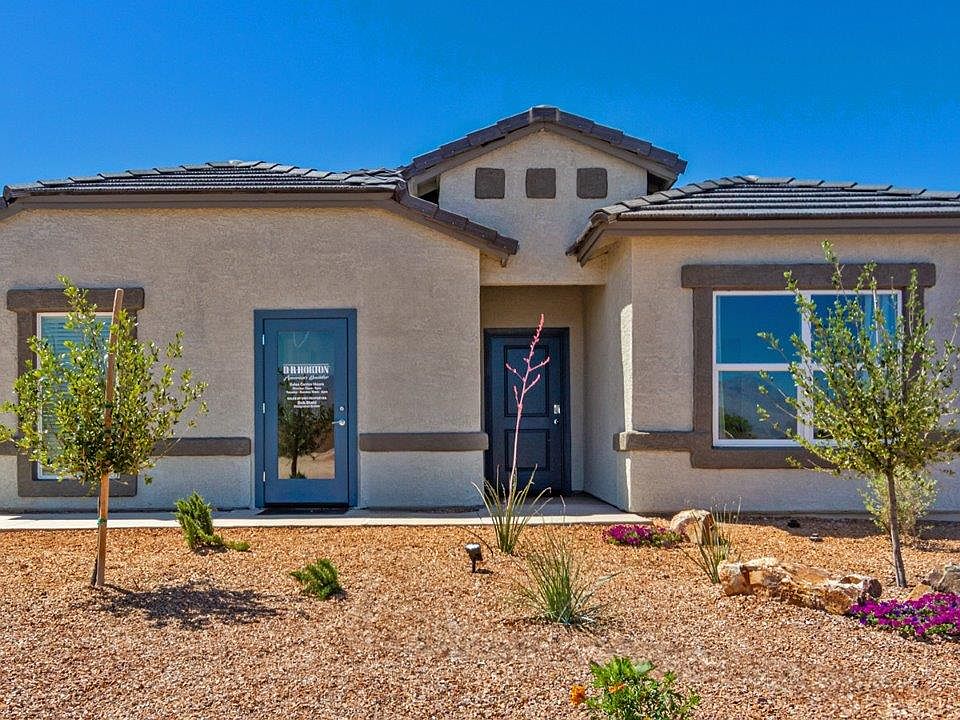Discover The Parker at Casas del Cerrito in Tucson, Arizona - a spacious 1,909 sq. ft. single-story new home designed to accommodate a larger family with comfort and modern amenities.
As you enter through the welcoming front porch, the entryway invites you into a well-designed space that opens up to a generous great room. This central hub of the home seamlessly connects to the dining area and kitchen, providing an open layout that is perfect for both entertaining guests and enjoying quiet family time.
The kitchen, equipped with modern appliances, granite countertops, and a large island with a breakfast bar, serves as the heart of the home. A walk-in pantry offers plenty of storage, making it easy to keep your kitchen organized and functional. The flow between the kitchen, dining area, and great room creates a harmonious living space where the entire family can connect.
At the rear of the home, the master suite offers a private retreat. The spacious bedroom is complemented by a large walk-in closet and an en-suite bathroom featuring dual vanities and a walk-in shower. This suite is designed to provide a relaxing escape at the end of the day.
The Parker also includes four additional bedrooms, thoughtfully arranged to provide privacy and comfort. These rooms share two well-appointed bathrooms, making it convenient for family members and guests. The utility room is strategically located near the bedrooms, providing easy access to laundry facilities.
Step outside to the cover
New construction
from $413,900
Buildable plan: Parker, Casas del Cerrito, Tucson, AZ 85730
5beds
1,909sqft
Single Family Residence
Built in 2025
-- sqft lot
$-- Zestimate®
$217/sqft
$-- HOA
Buildable plan
This is a floor plan you could choose to build within this community.
View move-in ready homesWhat's special
Open layoutMaster suiteEn-suite bathroomModern appliancesWalk-in pantryGenerous great roomHarmonious living space
Call: (520) 402-4514
- 76 |
- 4 |
Travel times
Schedule tour
Select your preferred tour type — either in-person or real-time video tour — then discuss available options with the builder representative you're connected with.
Facts & features
Interior
Bedrooms & bathrooms
- Bedrooms: 5
- Bathrooms: 3
- Full bathrooms: 3
Interior area
- Total interior livable area: 1,909 sqft
Video & virtual tour
Property
Parking
- Total spaces: 2
- Parking features: Garage
- Garage spaces: 2
Features
- Levels: 1.0
- Stories: 1
Construction
Type & style
- Home type: SingleFamily
- Property subtype: Single Family Residence
Condition
- New Construction
- New construction: Yes
Details
- Builder name: D.R. Horton
Community & HOA
Community
- Subdivision: Casas del Cerrito
Location
- Region: Tucson
Financial & listing details
- Price per square foot: $217/sqft
- Date on market: 9/20/2025
About the community
Nestled against the backdrop of breathtaking mountain views, Casas del Cerrito provides easy access to everything that makes Tucson a desirable place to live. Enjoy quick access to major employers like Davis-Monthan Air Force Base, Raytheon, and Pima Community College East Campus, ensuring your commute is a breeze.
Families will appreciate the proximity to exceptional schools, including the esteemed Leman Academy of Excellence and Legacy Traditional School, both located within a mile of the community.
Outdoor enthusiasts will love being just minutes from Saguaro National Park East, where you can explore miles of hiking and biking trails. Casas del Cerrito is also close to Lincoln Park, Agua Caliente Regional Park, Mount Lemmon, Reddington Pass, Tanque Verde Falls, multiple Dog Parks, and so much more!
Casas del Cerrito is more than just a place to live-it's a place to thrive. Our homes range from 3 to 5 bedrooms and feature modern, energy-efficient designs that meet the DOE Zero Energy Ready Home standards including tankless water heaters, high-performance spray foam insulation and more. In addition, each home is equipped with our signature Home Is Connected Smart Home Package, giving you control and peace of mind.
Standard features include elegant granite countertops in kitchens and bathrooms, 18"x18" tile flooring throughout all areas except bedrooms, and spacious walk-in closets in the primary suites. The homes also offer larger lots, pool-ready and perfect for your backyard dreams. The Spanish lace stucco exteriors, tile roofs, and professionally landscaped front yards with auto-drip irrigation add to the curb appeal.
For those who enjoy recreational activities, Casas del Cerrito is surrounded by a plethora of options. Tee off at Fred Enke Golf Course, ride the trails at nearby mountain bike parks, or enjoy a day at one of the many stables like Raven Ranch and Sonoran Stables.
Source: DR Horton

