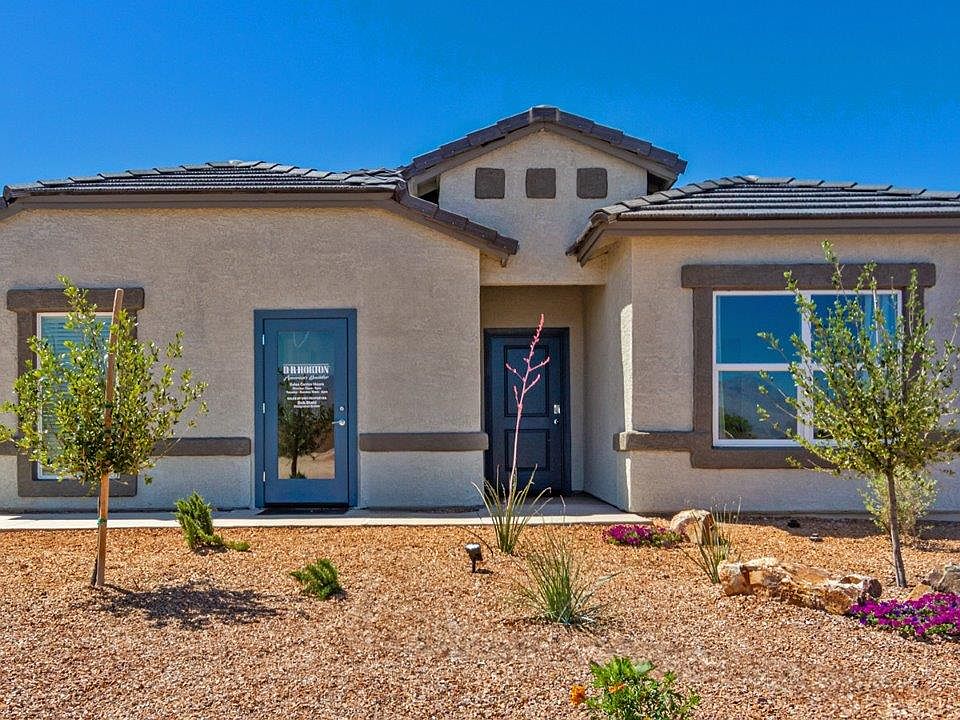Welcome to The Easton at Casas del Cerrito in Tucson, Arizona - a spacious 1,701 sq. ft. single-story new home that offers a perfect blend of modern convenience and serene desert living.
As you enter through the charming front porch, you're greeted by a thoughtfully designed entryway that opens up into an expansive great room. This central living area seamlessly connects to the dining room and kitchen, creating an open-concept space that is perfect for entertaining and daily family life.
The kitchen is both stylish and functional, featuring elegant granite countertops, a large island with a breakfast bar, modern appliances, and a walk-in pantry that provides ample storage space. The flow from the kitchen to the dining area and great room ensures that everyone stays connected, whether you're preparing meals, dining, or relaxing.
Step outside to the covered patio, where you can enjoy Tucson's breathtaking mountain views and beautiful weather year-round. Whether you're hosting a party or simply unwinding after a long day, this outdoor space extends your living area into the tranquil surroundings of Casas del Cerrito.
The master suite, located at the back of the home, offers a private retreat with a spacious bedroom, a large walk-in closet, and an en-suite bathroom complete with dual vanities and a walk-in shower. This peaceful sanctuary is designed for comfort and relaxation.
The Easton also includes three additional bedrooms, each offering plenty of space and natural light
New construction
from $392,900
Buildable plan: Easton, Casas del Cerrito, Tucson, AZ 85730
4beds
1,701sqft
Single Family Residence
Built in 2025
-- sqft lot
$-- Zestimate®
$231/sqft
$-- HOA
Buildable plan
This is a floor plan you could choose to build within this community.
View move-in ready homesWhat's special
Covered patioMaster suiteEn-suite bathroomBreathtaking mountain viewsModern appliancesWalk-in pantryNatural light
- 59 |
- 6 |
Travel times
Schedule tour
Select your preferred tour type — either in-person or real-time video tour — then discuss available options with the builder representative you're connected with.
Select a date
Facts & features
Interior
Bedrooms & bathrooms
- Bedrooms: 4
- Bathrooms: 2
- Full bathrooms: 2
Interior area
- Total interior livable area: 1,701 sqft
Video & virtual tour
Property
Parking
- Total spaces: 2
- Parking features: Garage
- Garage spaces: 2
Features
- Levels: 1.0
- Stories: 1
Construction
Type & style
- Home type: SingleFamily
- Property subtype: Single Family Residence
Condition
- New Construction
- New construction: Yes
Details
- Builder name: D.R. Horton
Community & HOA
Community
- Subdivision: Casas del Cerrito
Location
- Region: Tucson
Financial & listing details
- Price per square foot: $231/sqft
- Date on market: 5/8/2025
About the community
Welcome to Casas del Cerrito, an exclusive new home community by D.R. Horton, perfectly situated on Tucson's highly sought-after east side. Designed for those who crave a blend of modern convenience, natural beauty, and top-notch education, this community offers the ideal setting for your next chapter.
Nestled against the backdrop of breathtaking mountain views, Casas del Cerrito provides easy access to everything that makes Tucson a desirable place to live. Whether you're heading to work or exploring the great outdoors, you're never far from what you need. Enjoy quick access to major employers like Davis-Monthan Air Force Base, Raytheon, and Pima Community College East Campus, ensuring your commute is a breeze.
Families will appreciate the proximity to exceptional schools, including the esteemed Leman Academy of Excellence and Legacy Traditional School, both located within a mile of the community. With these top-tier schools just around the corner, you can rest assured your children will receive an exceptional education.
Outdoor enthusiasts will love being just minutes from Saguaro National Park East, where you can explore miles of hiking and biking trails, admire the majestic saguaro cacti, and take in the stunning desert landscapes. Casas del Cerrito is also close to Lincoln Park, Agua Caliente Regional Park, Mount Lemmon, Reddington Pass, Tanque Verde Falls, multiple Dog Parks, and so much more!
Casas del Cerrito is more than just a place to live—it's a place to thrive. Our homes range from 3 to 5 bedrooms and feature modern, energy-efficient designs that meet the DOE Zero Energy Ready Home standards including tankless water heaters, high-performance spray foam insulation and more. In addition, each home is equipped with our signature Home Is Connected Smart Home Package, giving you control and peace of mind.
Standard features include elegant granite countertops in kitchens and bathrooms, 18"x18" tile flooring throughout all areas except bedrooms, and spaci
Source: DR Horton

