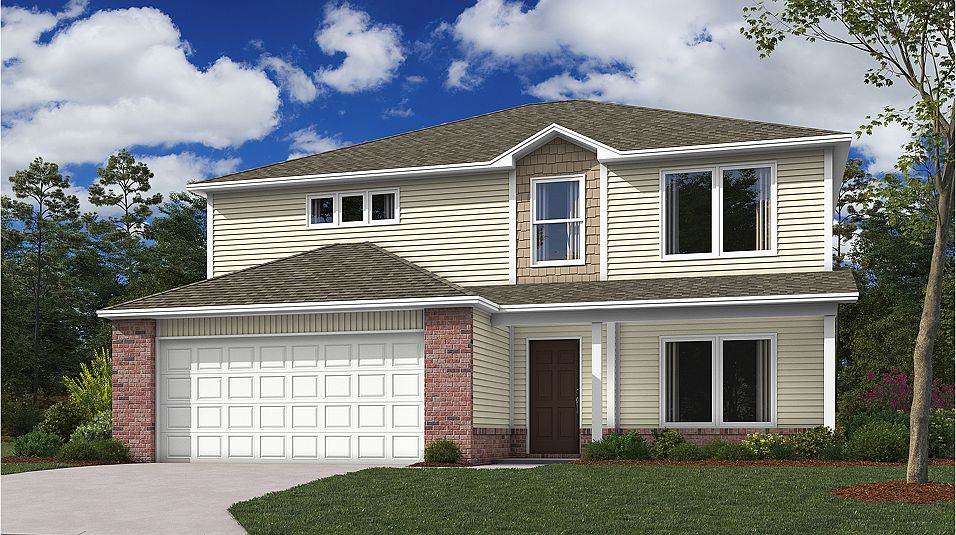This new single-story home design combines comfort and style. An open-plan layout connects the welcoming living room, modern kitchen and dining area, which enjoys direct access to the rear patio. Situated on opposite sides of the home for enhanced privacy are three secondary bedrooms and the serene owner's suite, equipped with an attached bathroom and walk-in closet.
New construction
from $215,400
Buildable plan: RC Carson, Carterton Heights, Oxford, AL 36260
4beds
1,559sqft
Single Family Residence
Built in 2025
-- sqft lot
$-- Zestimate®
$138/sqft
$-- HOA
Buildable plan
This is a floor plan you could choose to build within this community.
View move-in ready homes- 34 |
- 5 |
Travel times
Schedule tour
Select your preferred tour type — either in-person or real-time video tour — then discuss available options with the builder representative you're connected with.
Select a date
Facts & features
Interior
Bedrooms & bathrooms
- Bedrooms: 4
- Bathrooms: 2
- Full bathrooms: 2
Interior area
- Total interior livable area: 1,559 sqft
Property
Parking
- Total spaces: 2
- Parking features: Garage
- Garage spaces: 2
Features
- Levels: 1.0
- Stories: 1
Construction
Type & style
- Home type: SingleFamily
- Property subtype: Single Family Residence
Condition
- New Construction
- New construction: Yes
Details
- Builder name: Lennar
Community & HOA
Community
- Subdivision: Carterton Heights
Location
- Region: Oxford
Financial & listing details
- Price per square foot: $138/sqft
- Date on market: 4/24/2025
About the community
Carterton Heights is a community of new single-family homes offering modern comfort and convenience just minutes from Downtown Oxford, AL. This community offers residents easy access to a charming variety of dining options, shopping destinations and entertainment venues, making it an ideal spot for both relaxation and activity. Close by is I-20 for seamless commutes throughout the surrounding area.
Source: Lennar Homes

