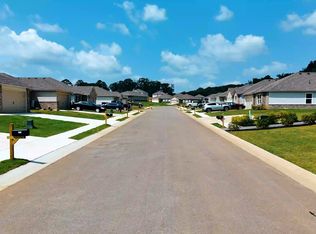New construction
Carterton Heights by Lennar
Eastaboga, AL 36260
Now selling
From $190.5k
3-4 bedrooms
2-3 bathrooms
1.0-2.3k sqft
What's special
Carterton Heights is a community of new single-family homes offering modern comfort and convenience just minutes from Downtown Oxford, AL. This community offers residents easy access to a charming variety of dining options, shopping destinations and entertainment venues, making it an ideal spot for both relaxation and activity. Close by is I-20 for seamless commutes throughout the surrounding area.
