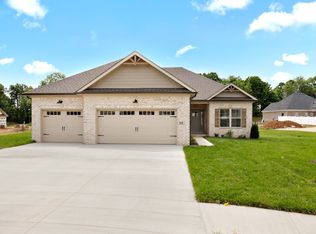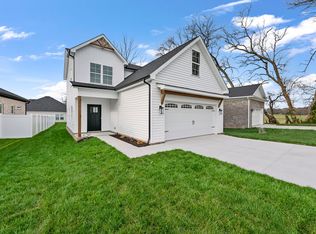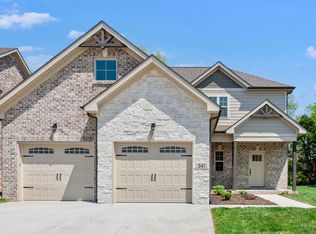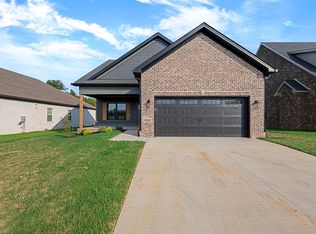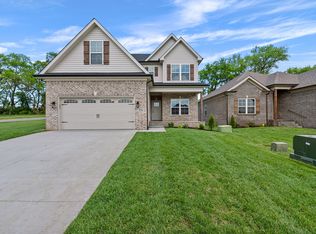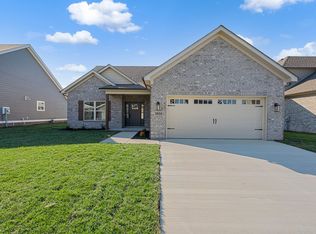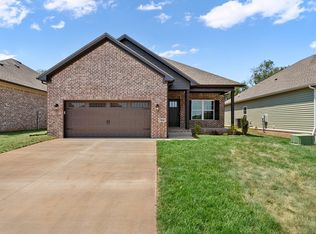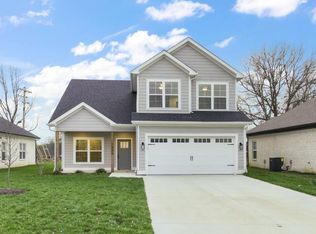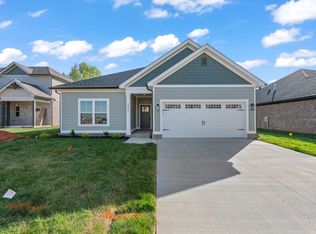Buildable plan: The Ellington, Carter Crossings, Bowling Green, KY 42103
Buildable plan
This is a floor plan you could choose to build within this community.
View move-in ready homesWhat's special
- 30 |
- 2 |
Travel times
Facts & features
Interior
Bedrooms & bathrooms
- Bedrooms: 4
- Bathrooms: 3
- Full bathrooms: 2
- 1/2 bathrooms: 1
Heating
- Electric, Heat Pump
Cooling
- Central Air
Features
- Walk-In Closet(s)
- Has fireplace: Yes
Interior area
- Total interior livable area: 1,792 sqft
Property
Parking
- Total spaces: 2
- Parking features: Attached
- Attached garage spaces: 2
Features
- Levels: 2.0
- Stories: 2
- Patio & porch: Patio
Construction
Type & style
- Home type: SingleFamily
- Property subtype: Single Family Residence
Materials
- Other, Brick
Condition
- New Construction
- New construction: Yes
Details
- Builder name: Hammer Homes
Community & HOA
Community
- Subdivision: Carter Crossings
HOA
- Has HOA: Yes
- HOA fee: $16 monthly
Location
- Region: Bowling Green
Financial & listing details
- Price per square foot: $206/sqft
- Date on market: 12/8/2025
About the community
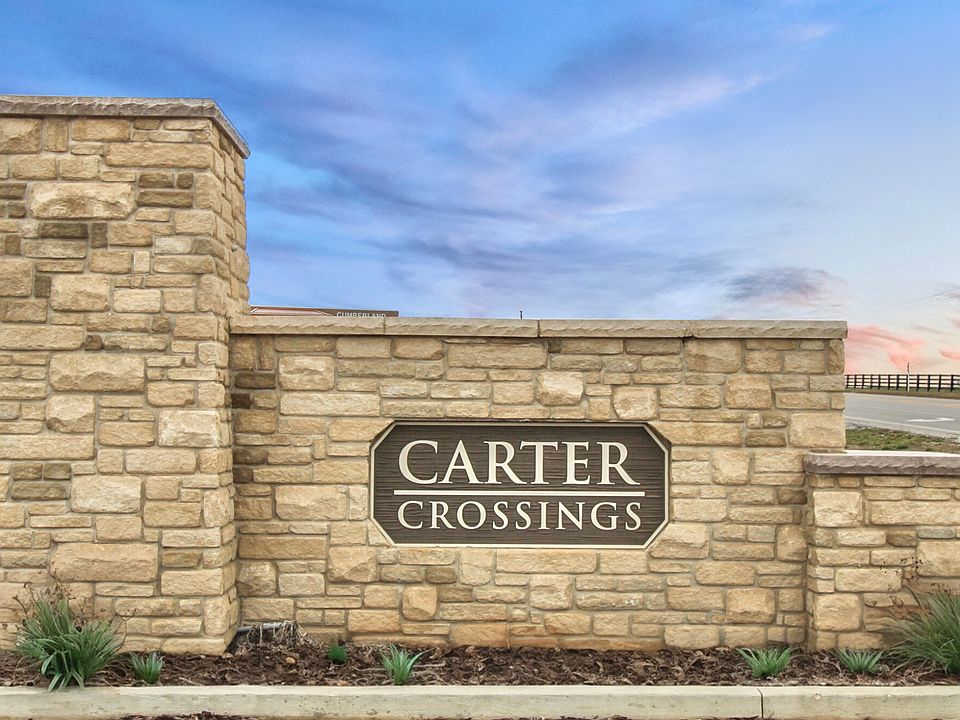
Build Your New Home in Carter Crossings!
Source: Hammer Homes
4 homes in this community
Available homes
| Listing | Price | Bed / bath | Status |
|---|---|---|---|
| 2622 Carter Farm Rd | $339,900 | 3 bed / 2 bath | Available |
| 2628 Carter Farm Rd | $409,900 | 3 bed / 3 bath | Available |
| 794 Denver Ln | $459,900 | 3 bed / 3 bath | Available |
| 2598 Carter Farm Rd | $389,900 | 4 bed / 2 bath | Pending |
Source: Hammer Homes
Contact agent
By pressing Contact agent, you agree that Zillow Group and its affiliates, and may call/text you about your inquiry, which may involve use of automated means and prerecorded/artificial voices. You don't need to consent as a condition of buying any property, goods or services. Message/data rates may apply. You also agree to our Terms of Use. Zillow does not endorse any real estate professionals. We may share information about your recent and future site activity with your agent to help them understand what you're looking for in a home.
Learn how to advertise your homesEstimated market value
Not available
Estimated sales range
Not available
$2,203/mo
Price history
| Date | Event | Price |
|---|---|---|
| 5/14/2025 | Price change | $369,900+2.8%$206/sqft |
Source: Hammer Homes Report a problem | ||
| 3/11/2025 | Price change | $359,900-4%$201/sqft |
Source: Hammer Homes Report a problem | ||
| 7/23/2024 | Price change | $375,000+1.4%$209/sqft |
Source: Hammer Homes Report a problem | ||
| 7/13/2024 | Price change | $369,900+2.8%$206/sqft |
Source: Hammer Homes Report a problem | ||
| 4/11/2024 | Price change | $359,900+2.9%$201/sqft |
Source: Hammer Homes Report a problem | ||
Public tax history
Build Your New Home in Carter Crossings!
Source: Hammer HomesMonthly payment
Neighborhood: 42103
Nearby schools
GreatSchools rating
- 6/10Cumberland Trace Elementary SchoolGrades: PK-6Distance: 0.1 mi
- 10/10Drakes Creek Middle SchoolGrades: 7-8Distance: 2.8 mi
- 9/10Greenwood High SchoolGrades: 9-12Distance: 2.7 mi
Schools provided by the builder
- Elementary: Cumberland Trace
- Middle: Drakes Creek Middle
- High: Greenwood High school
- District: Warren
Source: Hammer Homes. This data may not be complete. We recommend contacting the local school district to confirm school assignments for this home.

