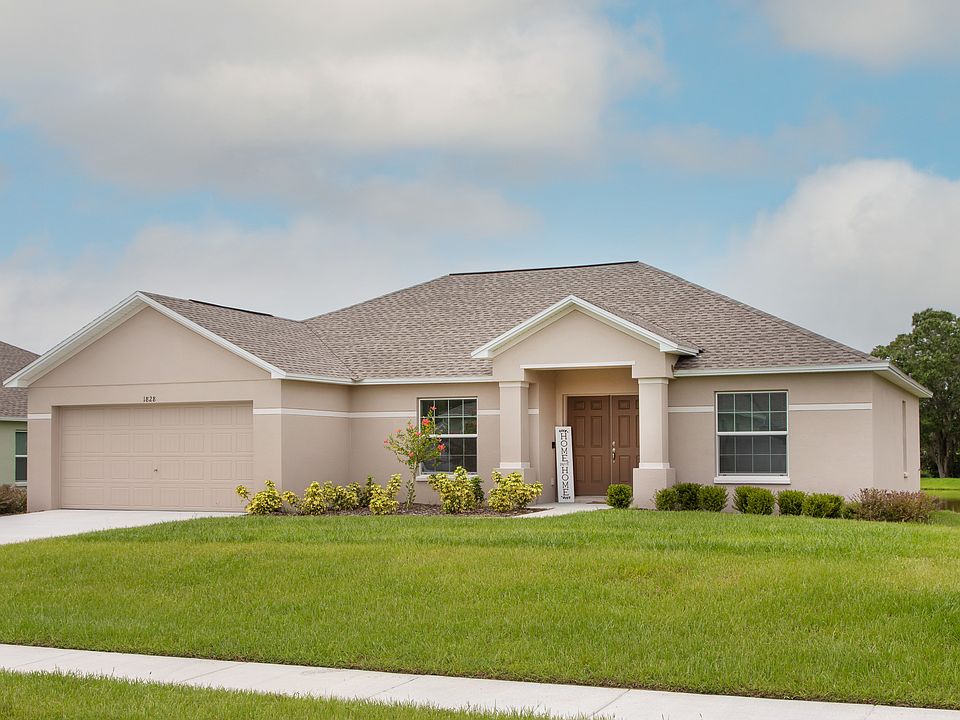The Williamsburg is a 4 bedroom, 2 bathroom home that includes a formal living and dining room. The kitchen is located in the center of the home and features a seated bar overlooking the great room. This split floor plan also includes a private master suite with a large walk-in closet and private bathroom.
from $331,900
Buildable plan: The Williamsburg, Carter Creek Place, Sebring, FL 33870
4beds
2,031sqft
Single Family Residence
Built in 2025
-- sqft lot
$-- Zestimate®
$163/sqft
$-- HOA
Buildable plan
This is a floor plan you could choose to build within this community.
View move-in ready homesWhat's special
Private master suiteSplit floor planLarge walk-in closet
- 90 |
- 2 |
Travel times
Schedule tour
Select your preferred tour type — either in-person or real-time video tour — then discuss available options with the builder representative you're connected with.
Select a date
Facts & features
Interior
Bedrooms & bathrooms
- Bedrooms: 4
- Bathrooms: 2
- Full bathrooms: 2
Interior area
- Total interior livable area: 2,031 sqft
Video & virtual tour
Property
Parking
- Total spaces: 2
- Parking features: Garage
- Garage spaces: 2
Features
- Levels: 1.0
- Stories: 1
Construction
Type & style
- Home type: SingleFamily
- Property subtype: Single Family Residence
Condition
- New Construction
- New construction: Yes
Details
- Builder name: Southern Homes
Community & HOA
Community
- Subdivision: Carter Creek Place
Location
- Region: Sebring
Financial & listing details
- Price per square foot: $163/sqft
- Date on market: 5/17/2025
About the community
Welcome to Carter Creek Place, an inviting new community nestled in Sebring, FL, conveniently located along Hartt Rd. This neighborhood offers easy access to nearby adventures, dining and more. Take a short drive to Highlands Hammock State Park for scenic hiking trails and tranquil picnic spots. With its prime location and access to local amenities, Carter Creek Place offers residents the perfect blend of comfort and convenience in Sebring.
Source: Southern Homes

