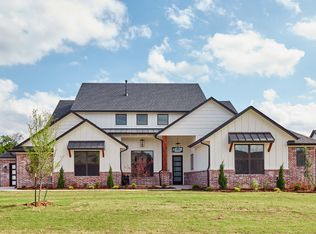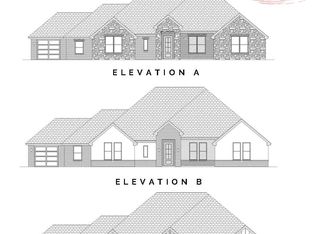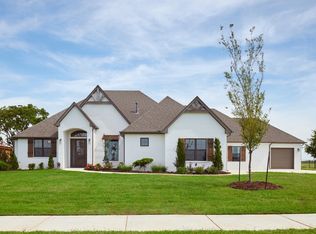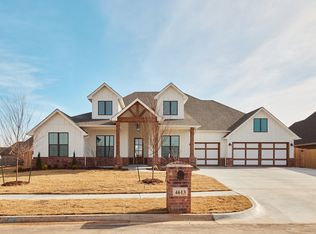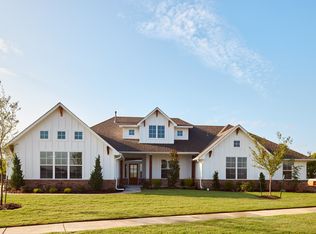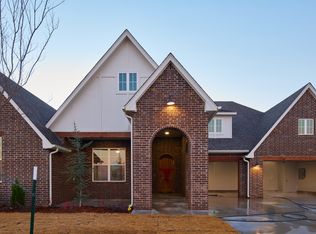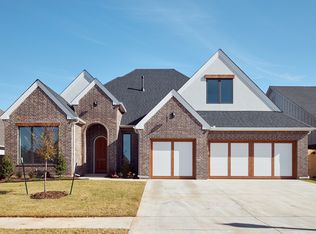Buildable plan: Nellie, Carrington Lakes, Norman, OK 73072
Buildable plan
This is a floor plan you could choose to build within this community.
View move-in ready homesWhat's special
- 98 |
- 4 |
Travel times
Schedule tour
Select your preferred tour type — either in-person or real-time video tour — then discuss available options with the builder representative you're connected with.
Facts & features
Interior
Bedrooms & bathrooms
- Bedrooms: 4
- Bathrooms: 3
- Full bathrooms: 2
- 1/2 bathrooms: 1
Features
- Walk-In Closet(s)
- Windows: Double Pane Windows
- Has fireplace: Yes
Interior area
- Total interior livable area: 3,183 sqft
Video & virtual tour
Property
Parking
- Total spaces: 3
- Parking features: Attached
- Attached garage spaces: 3
Features
- Levels: 1.0
- Stories: 1
- Patio & porch: Patio
Construction
Type & style
- Home type: SingleFamily
- Property subtype: Single Family Residence
Materials
- Brick, Vinyl Siding
Condition
- New Construction
- New construction: Yes
Details
- Builder name: Landmark Fine Homes
Community & HOA
Community
- Subdivision: Carrington Lakes
HOA
- Has HOA: Yes
- HOA fee: $50 monthly
Location
- Region: Norman
Financial & listing details
- Price per square foot: $214/sqft
- Date on market: 1/13/2026
About the community
Source: Landmark Fine Homes
Contact builder
By pressing Contact builder, you agree that Zillow Group and other real estate professionals may call/text you about your inquiry, which may involve use of automated means and prerecorded/artificial voices and applies even if you are registered on a national or state Do Not Call list. You don't need to consent as a condition of buying any property, goods, or services. Message/data rates may apply. You also agree to our Terms of Use.
Learn how to advertise your homesEstimated market value
$693,800
$645,000 - $756,000
$3,453/mo
Price history
| Date | Event | Price |
|---|---|---|
| 2/29/2024 | Listed for sale | $680,000$214/sqft |
Source: Landmark Fine Homes Report a problem | ||
Public tax history
Monthly payment
Neighborhood: 73072
Nearby schools
GreatSchools rating
- 9/10Oakridge Elementary SchoolGrades: PK-6Distance: 2.1 mi
- 9/10Southridge Junior High SchoolGrades: 7-8Distance: 4.3 mi
- 7/10Southmoore High SchoolGrades: 9-12Distance: 2.4 mi
Schools provided by the builder
- Elementary: Roosevelt Elementary
- Middle: Whittier Middle School
- High: Norman North High School
- District: Norman School District
Source: Landmark Fine Homes. This data may not be complete. We recommend contacting the local school district to confirm school assignments for this home.
