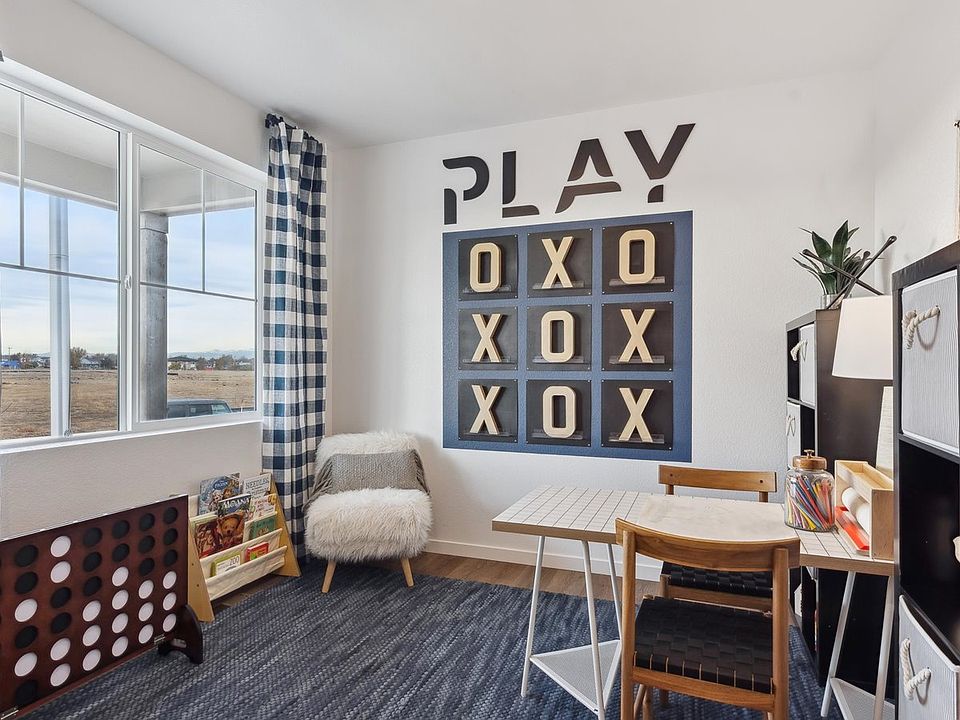The Gable is a beautiful 2-story floor plan featured in the Carriage Hills new home community in Frederick, CO. Featuring 4 bedrooms, 2.5 bathrooms, 2 car garage and 2,475 sq. ft. of living space. With multiple exterior options and open concept design this new home is a popular pick.
As you enter into the home and walk down the foyer you will find the study with a window that oversees the front yard, a linen closet and the guest bathroom. As you pass the stairs and garage door entrance you are welcomed into the heart of the home, the kitchen overlooks the great room, dining area that features a sliding door that leads to the backyard.
The kitchen is a true highlight, with spacious countertops, stainless steel appliances, a walk-in pantry and an oversized island with room for seating. Whether you're preparing a casual meal or hosting a dinner this kitchen is well-equipped to fit your needs.
As you enter the second level you are greeted by the loft, which is spacious and can be used for a variety of set-ups. Three secondary bedrooms are located upstairs and generously sized to offer flexibility for all lifestyles and enough privacy to have your own retreat. Located near two bedroom two, towards the end of the hall is a linen closet and spacious bathroom with double vanity sinks. You'll also find the laundry room to be centrally located between all bedrooms. The primary bedroom offers plenty of space with an oversized walk-in closet, an ensuite bathroom with dual sinks, a
New construction
from $553,990
Buildable plan: GABLE, Carriage Hills, Frederick, CO 80530
4beds
2,475sqft
Single Family Residence
Built in 2025
-- sqft lot
$-- Zestimate®
$224/sqft
$-- HOA
Buildable plan
This is a floor plan you could choose to build within this community.
View move-in ready homesWhat's special
Walk-in pantryStainless steel appliancesMultiple exterior optionsEnsuite bathroomOversized walk-in closetDouble vanity sinksOversized island
Call: (970) 614-3970
- 53 |
- 4 |
Travel times
Schedule tour
Select your preferred tour type — either in-person or real-time video tour — then discuss available options with the builder representative you're connected with.
Facts & features
Interior
Bedrooms & bathrooms
- Bedrooms: 4
- Bathrooms: 3
- Full bathrooms: 2
- 1/2 bathrooms: 1
Interior area
- Total interior livable area: 2,475 sqft
Video & virtual tour
Property
Parking
- Total spaces: 2
- Parking features: Garage
- Garage spaces: 2
Features
- Levels: 2.0
- Stories: 2
Construction
Type & style
- Home type: SingleFamily
- Property subtype: Single Family Residence
Condition
- New Construction
- New construction: Yes
Details
- Builder name: D.R. Horton
Community & HOA
Community
- Subdivision: Carriage Hills
Location
- Region: Frederick
Financial & listing details
- Price per square foot: $224/sqft
- Date on market: 8/24/2025
About the community
FINAL OPPORTUNITY - Your New Home in Carriage Hills Awaits!
The Carriage Hills sales office and model are currently closed for renovations. For assistance, please contact our sales team or visit the Lakeside Canyon sales office. We're happy to coordinate a time to meet you at Carriage Hills and look forward to connecting with you!
Don't miss your chance to own a new home in Carriage Hills, a charming and fast-selling community in Frederick, CO. This is your final opportunity to find the perfect fit with thoughtfully designed floor plans offering 3-4 bedrooms, up to 2.5 bathrooms, and spacious 2-car garages-all ranging from 1,291 to 2,481 sq. ft.
Smart. Stylish. Move-In Ready.
Each home includes today's most desired features: open-concept living, smart home technology, stainless steel appliances, energy-efficient systems, and spacious walk-in closets. Plus, you'll enjoy backyard landscaping already included-just move in and start living.
Exterior Charm Meets Everyday Convenience
Carriage Hills homes are designed to impress with eye-catching curb appeal, fiber cement siding, architectural shingle roofing with a 10-year limited warranty, and 8' craftsman-style entry doors. Each home also includes professionally finished front yard landscaping with irrigation and a rain gauge-bringing beauty and ease together.
Peace of Mind Included
Every home is backed by America's #1 Homebuilder and our industry-leading D.R. Horton limited warranty.
This is your last chance to own in Carriage Hills-schedule your tour today and start your next chapter in a home that checks every box.
Source: DR Horton

