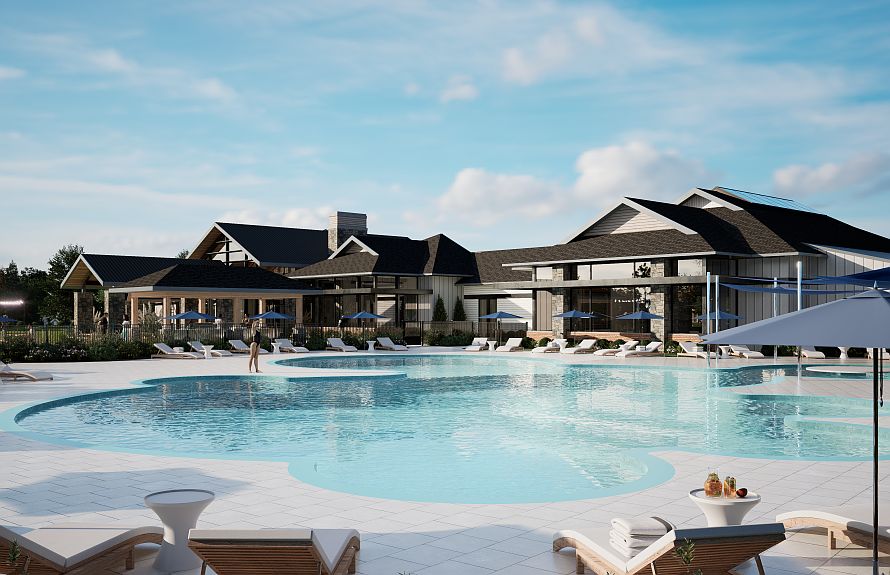The Mystique has ample space in the owner's suite featuring a large bath and walk-in closet. Not to mention, a secondary bedroom that is ideal for hosting guests, having its own full bath. Enjoy the versatility of a flex room just off the foyer that can serve as an extra bedroom, study or office. Don't miss a beat in the kitchen, open to the cafe and gathering room.
from $543,990
Buildable plan: Mystique, Carolina Riverside, Belmont, NC 28012
2beds
1,809sqft
Single Family Residence
Built in 2025
-- sqft lot
$-- Zestimate®
$301/sqft
$-- HOA
Buildable plan
This is a floor plan you could choose to build within this community.
View move-in ready homes- 76 |
- 1 |
Travel times
Schedule tour
Select your preferred tour type — either in-person or real-time video tour — then discuss available options with the builder representative you're connected with.
Select a date
Facts & features
Interior
Bedrooms & bathrooms
- Bedrooms: 2
- Bathrooms: 2
- Full bathrooms: 2
Interior area
- Total interior livable area: 1,809 sqft
Video & virtual tour
Property
Parking
- Total spaces: 2
- Parking features: Garage
- Garage spaces: 2
Features
- Levels: 2.0
- Stories: 2
Construction
Type & style
- Home type: SingleFamily
- Property subtype: Single Family Residence
Condition
- New Construction
- New construction: Yes
Details
- Builder name: Del Webb
Community & HOA
Community
- Subdivision: Carolina Riverside
Location
- Region: Belmont
Financial & listing details
- Price per square foot: $301/sqft
- Date on market: 4/2/2025
About the community
Ideally situated near historic downtown Belmont, and bordered by the South Fork of the Catawba River, you'll find Carolina Riverside, a vibrant 55+ community of new homes designed by nationally recognized Del Webb home builders. Active lifestyles begin here, with a centrally located recreation hub featuring an exclusive 19,000 square-foot clubhouse, pool, pickleball, and bocce ball courts.
Source: Del Webb

