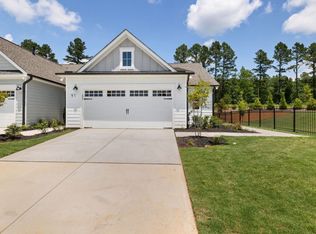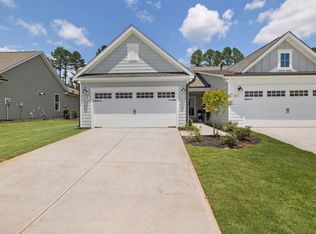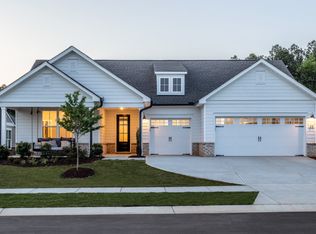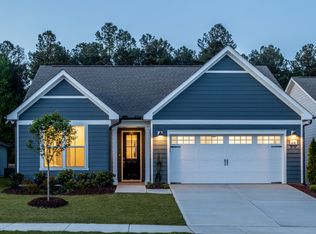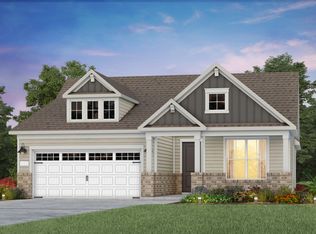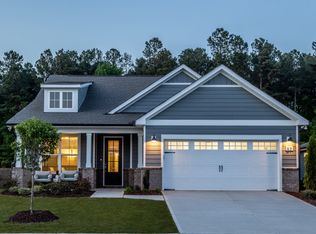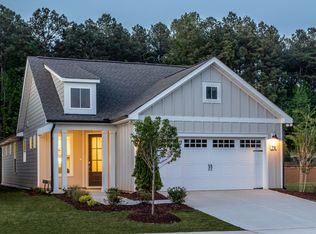Buildable plan: Prestige, Carolina Overlook, Clayton, NC 27520
Buildable plan
This is a floor plan you could choose to build within this community.
View move-in ready homesWhat's special
- 24 |
- 0 |
Travel times
Schedule tour
Select your preferred tour type — either in-person or real-time video tour — then discuss available options with the builder representative you're connected with.
Facts & features
Interior
Bedrooms & bathrooms
- Bedrooms: 2
- Bathrooms: 3
- Full bathrooms: 2
- 1/2 bathrooms: 1
Interior area
- Total interior livable area: 1,987 sqft
Video & virtual tour
Property
Parking
- Total spaces: 2
- Parking features: Garage
- Garage spaces: 2
Features
- Levels: 1.0
- Stories: 1
Construction
Type & style
- Home type: SingleFamily
- Property subtype: Single Family Residence
Condition
- New Construction
- New construction: Yes
Details
- Builder name: Del Webb
Community & HOA
Community
- Senior community: Yes
- Subdivision: Carolina Overlook
Location
- Region: Clayton
Financial & listing details
- Price per square foot: $254/sqft
- Date on market: 1/7/2026
About the community
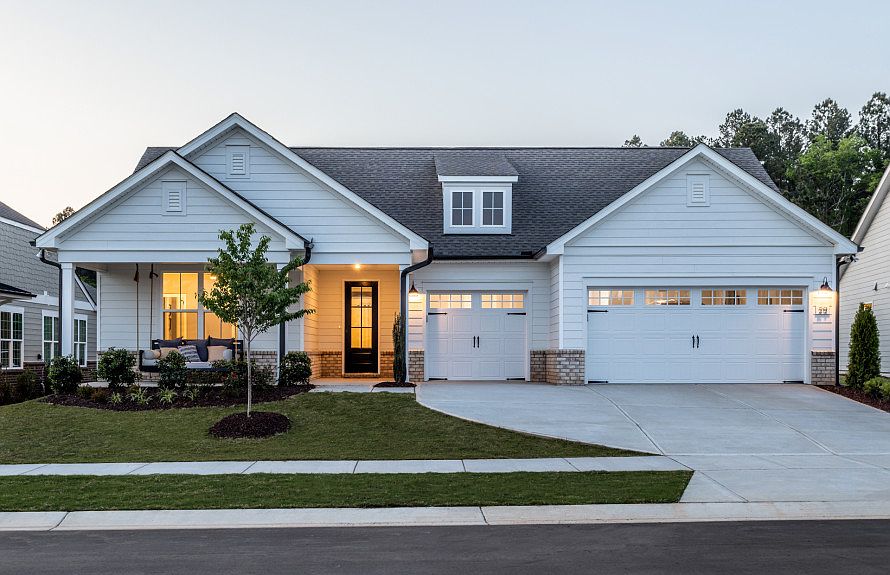
Source: Del Webb
40 homes in this community
Available homes
| Listing | Price | Bed / bath | Status |
|---|---|---|---|
| 43 Papillion Way | $399,990 | 2 bed / 2 bath | Available |
| 173 Churchill Way | $409,815 | 2 bed / 2 bath | Available |
| 137 Omaha Way | $324,990 | 2 bed / 4 bath | Available June 2026 |
| 132 Omaha Way | $349,990 | 2 bed / 4 bath | Available June 2026 |
| 109 Omaha Way | $354,990 | 2 bed / 2 bath | Available June 2026 |
| 133 Omaha Way | $329,990 | 2 bed / 2 bath | Available July 2026 |
Available lots
| Listing | Price | Bed / bath | Status |
|---|---|---|---|
| 125 Omaha Way | $344,990+ | 2 bed / 2 bath | Customizable |
| 85 Omaha Way | $344,990+ | 2 bed / 2 bath | Customizable |
| 88 Omaha Way | $344,990+ | 2 bed / 2 bath | Customizable |
| 93 Omaha Way | $344,990+ | 2 bed / 2 bath | Customizable |
| 102 Omaha Way | $349,990+ | 2 bed / 2 bath | Customizable |
| 105 Omaha Way | $349,990+ | 2 bed / 2 bath | Customizable |
| 121 Omaha Way | $349,990+ | 2 bed / 2 bath | Customizable |
| 129 Omaha Way | $349,990+ | 2 bed / 2 bath | Customizable |
| 145 Omaha Way | $349,990+ | 2 bed / 2 bath | Customizable |
| 84 Omaha Way | $349,990+ | 2 bed / 2 bath | Customizable |
| 89 Omaha Way | $349,990+ | 2 bed / 2 bath | Customizable |
| 97 Omaha Way | $349,990+ | 2 bed / 2 bath | Customizable |
| 98 Omaha Way | $349,990+ | 2 bed / 2 bath | Customizable |
| 1157 Steeplechase Blvd | $375,990+ | 2 bed / 2 bath | Customizable |
| 215 Churchill Way | $375,990+ | 2 bed / 2 bath | Customizable |
| 43 Sir Barton Trce | $375,990+ | 2 bed / 2 bath | Customizable |
| 53 Papillion Way | $375,990+ | 2 bed / 2 bath | Customizable |
| 941 Steeplechase Blvd | $375,990+ | 2 bed / 2 bath | Customizable |
| 966 Steeplechase Blvd | $375,990+ | 2 bed / 2 bath | Customizable |
| 974 Steeplechase Blvd | $375,990+ | 2 bed / 2 bath | Customizable |
| 199 Churchill Way | $391,990+ | 2 bed / 2 bath | Customizable |
| 207 Churchill Way | $391,990+ | 2 bed / 2 bath | Customizable |
| 32 Araco Dr | $391,990+ | 2 bed / 2 bath | Customizable |
| 37 Sir Barton Trce | $391,990+ | 2 bed / 2 bath | Customizable |
| 49 Papillion Way | $391,990+ | 2 bed / 2 bath | Customizable |
| 925 Steeplechase Blvd | $391,990+ | 2 bed / 2 bath | Customizable |
| 1064 Steeplechase Blvd | $399,990+ | 2 bed / 2 bath | Customizable |
| 1080 Steeplechase Blvd | $399,990+ | 2 bed / 2 bath | Customizable |
| 26 Araco Dr | $399,990+ | 2 bed / 2 bath | Customizable |
| 31 Sir Barton Trce | $399,990+ | 2 bed / 2 bath | Customizable |
| 43 Rockingham Way | $399,990+ | 2 bed / 2 bath | Customizable |
| 1200 Steeplechase Blvd | $499,990+ | 2 bed / 2 bath | Customizable |
| 1208 Steeplechase Blvd | $502,990+ | 2 bed / 2 bath | Customizable |
| 1216 Steeplechase Blvd | $503,990+ | 2 bed / 3 bath | Customizable |
Source: Del Webb
Contact builder

By pressing Contact builder, you agree that Zillow Group and other real estate professionals may call/text you about your inquiry, which may involve use of automated means and prerecorded/artificial voices and applies even if you are registered on a national or state Do Not Call list. You don't need to consent as a condition of buying any property, goods, or services. Message/data rates may apply. You also agree to our Terms of Use.
Learn how to advertise your homesEstimated market value
$468,400
$445,000 - $492,000
$2,097/mo
Price history
| Date | Event | Price |
|---|---|---|
| 7/28/2025 | Price change | $503,990+0.6%$254/sqft |
Source: | ||
| 7/7/2025 | Price change | $500,990+0.4%$252/sqft |
Source: | ||
| 6/13/2025 | Price change | $498,990+0.4%$251/sqft |
Source: | ||
| 5/3/2025 | Price change | $496,990+0.2%$250/sqft |
Source: | ||
| 2/5/2025 | Price change | $495,990+0.4%$250/sqft |
Source: | ||
Public tax history
Monthly payment
Neighborhood: 27520
Nearby schools
GreatSchools rating
- 7/10Cooper ElementaryGrades: PK-5Distance: 1.1 mi
- 4/10Riverwood MiddleGrades: 6-8Distance: 2 mi
- 5/10Clayton HighGrades: 9-12Distance: 1.8 mi
