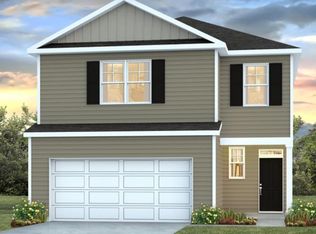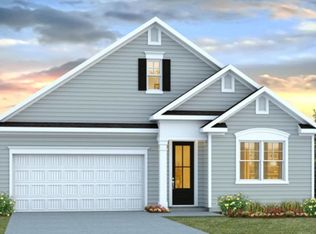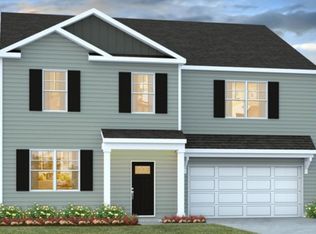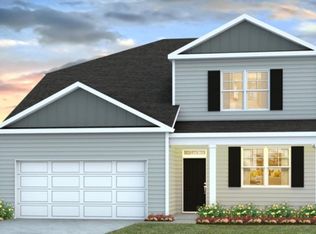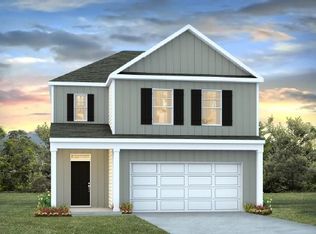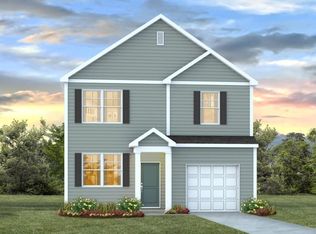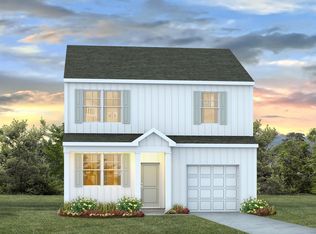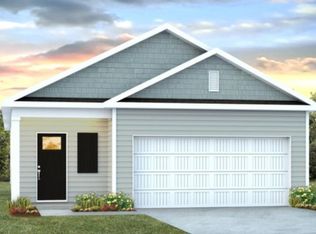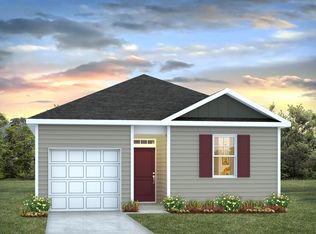Buildable plan: CALI, Carolina Groves, Moncks Corner, SC 29461
Buildable plan
This is a floor plan you could choose to build within this community.
View move-in ready homesWhat's special
- 37 |
- 0 |
Travel times
Schedule tour
Select your preferred tour type — either in-person or real-time video tour — then discuss available options with the builder representative you're connected with.
Facts & features
Interior
Bedrooms & bathrooms
- Bedrooms: 4
- Bathrooms: 2
- Full bathrooms: 2
Interior area
- Total interior livable area: 1,774 sqft
Property
Parking
- Total spaces: 2
- Parking features: Garage
- Garage spaces: 2
Features
- Levels: 1.0
- Stories: 1
Construction
Type & style
- Home type: Townhouse
- Property subtype: Townhouse
Condition
- New Construction
- New construction: Yes
Details
- Builder name: D.R. Horton
Community & HOA
Community
- Subdivision: Carolina Groves
Location
- Region: Moncks Corner
Financial & listing details
- Price per square foot: $215/sqft
- Date on market: 1/8/2026
About the community
Source: DR Horton
2 homes in this community
Available homes
| Listing | Price | Bed / bath | Status |
|---|---|---|---|
| 223 Yarrow Way | $370,465 | 3 bed / 3 bath | Available |
| 309 Salvia St | $395,900 | 4 bed / 3 bath | Pending |
Source: DR Horton
Contact builder

By pressing Contact builder, you agree that Zillow Group and other real estate professionals may call/text you about your inquiry, which may involve use of automated means and prerecorded/artificial voices and applies even if you are registered on a national or state Do Not Call list. You don't need to consent as a condition of buying any property, goods, or services. Message/data rates may apply. You also agree to our Terms of Use.
Learn how to advertise your homesEstimated market value
$367,700
$349,000 - $386,000
$2,072/mo
Price history
| Date | Event | Price |
|---|---|---|
| 1/14/2026 | Price change | $381,490+0.7%$215/sqft |
Source: | ||
| 12/23/2025 | Price change | $378,990+0.4%$214/sqft |
Source: | ||
| 7/29/2025 | Price change | $377,490+0.3%$213/sqft |
Source: | ||
| 7/22/2025 | Price change | $376,490+0.8%$212/sqft |
Source: | ||
| 7/3/2025 | Price change | $373,490-0.5%$211/sqft |
Source: | ||
Public tax history
Monthly payment
Neighborhood: 29461
Nearby schools
GreatSchools rating
- 6/10Moncks Corner Elementary SchoolGrades: PK-5Distance: 3.1 mi
- 4/10Berkeley Middle SchoolGrades: 6-8Distance: 2.6 mi
- 5/10Berkeley High SchoolGrades: 9-12Distance: 2.3 mi
Schools provided by the builder
- Elementary: Whitesville Elementary
- Middle: Berkeley Middle School
- High: Berkeley High School
- District: Berkeley County
Source: DR Horton. This data may not be complete. We recommend contacting the local school district to confirm school assignments for this home.
