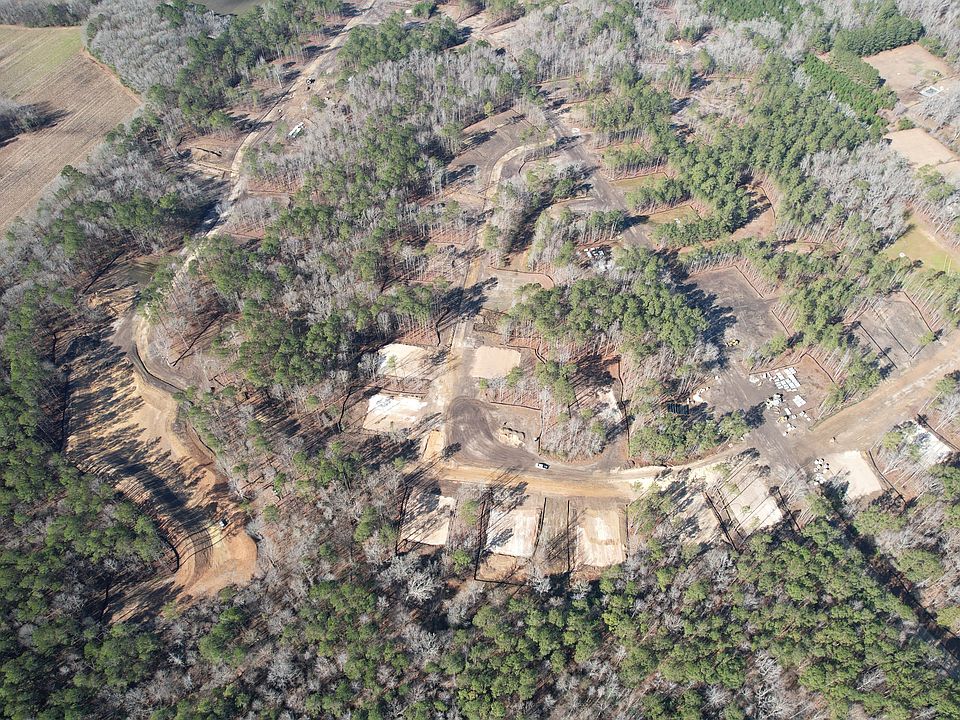Description
As you step into the Brewster, you are welcomed by an inviting foyer, setting the tone for the rest of the home. The open concept layout on the main floor seamlessly connects the great room, dining area, and kitchen, creating a spacious and inclusive living space. Adding to this spacious feel are the 9 foot ceilings on the first and second floor. This design promotes a sense of togetherness, making it perfect for both everyday living and entertaining guests. Moving upstairs, you'll discover a well-appointed owner's suite, offering a retreat-like space for relaxation and privacy. The owner's suite is complemented by three secondary bedrooms, providing ample room for family members or guests. Additionally, a loft area offers a versatile space that can be used as a playroom, home office, or a cozy reading nook. Convenience is also at your fingertips with a dedicated laundry room located on the upper level. This floorplan also leaves room for an optional side-entry & 3-car garage!
Special offer
from $503,900
Buildable plan: Brewster, Carolina Bay, Ridgeville, SC 29472
4beds
2,798sqft
Single Family Residence
Built in 2025
-- sqft lot
$-- Zestimate®
$180/sqft
$-- HOA
Buildable plan
This is a floor plan you could choose to build within this community.
View move-in ready homesWhat's special
Inviting foyerLoft areaGreat roomOpen concept layoutSecondary bedroomsDining areaDedicated laundry room
- 12 |
- 0 |
Travel times
Schedule tour
Facts & features
Interior
Bedrooms & bathrooms
- Bedrooms: 4
- Bathrooms: 3
- Full bathrooms: 2
- 1/2 bathrooms: 1
Heating
- Other, Other
Cooling
- Central Air
Features
- Wired for Data, Walk-In Closet(s)
Interior area
- Total interior livable area: 2,798 sqft
Property
Parking
- Total spaces: 2
- Parking features: Attached
- Attached garage spaces: 2
Features
- Levels: 2.0
- Stories: 2
Construction
Type & style
- Home type: SingleFamily
- Property subtype: Single Family Residence
Materials
- Other
- Roof: Other
Condition
- New Construction
- New construction: Yes
Details
- Builder name: Center Park Homes
Community & HOA
Community
- Subdivision: Carolina Bay
Location
- Region: Ridgeville
Financial & listing details
- Price per square foot: $180/sqft
- Date on market: 7/29/2025
About the community
Welcome to Carolina Bay, the perfect place to call home. Come discover a new style of living in the peaceful, private setting of Carolina Bay. Nestled within the quaint town of Ridgeville, SC, this gated community offers homebuyers spacious, sought after one plus acre lots. Carolina Bay is the perfect retreat from the busy world but also convenient to the new Volvo facility, Walmart Distribution center, as well as shopping and dining in historic Summerville, SC. With home plans ranging from 2,000 to over 3,500 square feet, we're sure to have the plan to fit your lifestyle. Many features and upgrades such as gourmet kitchens, quartz countertops in the kitchen and gas fireplaces are available in these homes.
Gated Community With Large Lot Sizes!
Source: Center Park Homes
