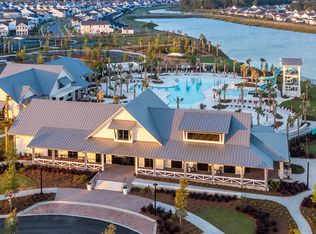New construction
Carnes Crossroads : Coastal Collection by Lennar
Summerville, SC 29486
Now selling
From $498.2k
3-5 bedrooms
3-5 bathrooms
2.2-3.1k sqft
What's special
PoolPlaygroundTennisBasketballSoccerLakePondParkTrailsClubhouse
The Coastal Collection is a selection of new single-family homes for sale at Carnes Crossroads, a thoughtfully designed masterplan located near Summerville, SC, with miles of beautiful neighborhoods, commercial areas and an extensive trail system dotted with parks and lakes. Located right within the community are convenient shops, restaurants, a full-service hospital and highly rated schools, complemented by upscale amenities. Experience southern charm and the Lowcountry's gorgeous outdoors at Carnes Crossroads.
