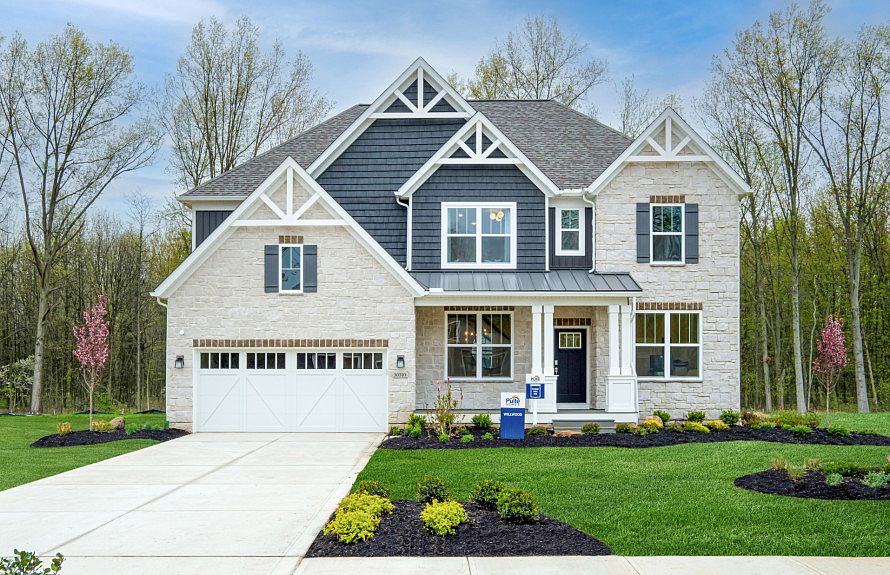The single-level Lyon floorplan features a spacious layout perfect for empty nesters who like to entertain. The kitchen is equipped with an oversized island and opens to the dining area and gathering room. A luxurious Owner's Suite is tucked away for privacy, while a flex room and basement, along with the option to add a second story, add even more cozy living spaces.
from $659,990
Buildable plan: Lyon, Carlton Estates, Westlake, OH 44145
2beds
2,422sqft
Single Family Residence
Built in 2025
-- sqft lot
$653,600 Zestimate®
$272/sqft
$-- HOA
Buildable plan
This is a floor plan you could choose to build within this community.
View move-in ready homesWhat's special
Oversized islandTucked away for privacyFlex roomSpacious layout
- 105 |
- 1 |
Travel times
Schedule tour
Select your preferred tour type — either in-person or real-time video tour — then discuss available options with the builder representative you're connected with.
Select a date
Facts & features
Interior
Bedrooms & bathrooms
- Bedrooms: 2
- Bathrooms: 3
- Full bathrooms: 2
- 1/2 bathrooms: 1
Interior area
- Total interior livable area: 2,422 sqft
Video & virtual tour
Property
Parking
- Total spaces: 2
- Parking features: Garage
- Garage spaces: 2
Features
- Levels: 1.0
- Stories: 1
Construction
Type & style
- Home type: SingleFamily
- Property subtype: Single Family Residence
Condition
- New Construction
- New construction: Yes
Details
- Builder name: Pulte Homes
Community & HOA
Community
- Subdivision: Carlton Estates
Location
- Region: Westlake
Financial & listing details
- Price per square foot: $272/sqft
- Date on market: 4/22/2025
About the community
Carlton Estates by Pulte Homes offers new construction homes in the prestigious Westlake area. The community provides convenient access to top-rated schools, employment, shopping, and primary employment corridors. It's a short commute to Downtown Cleveland and the Cleveland Hopkins Airport. Don't miss out on this opportunity to make Carlton Estates your new home.
Source: Pulte

