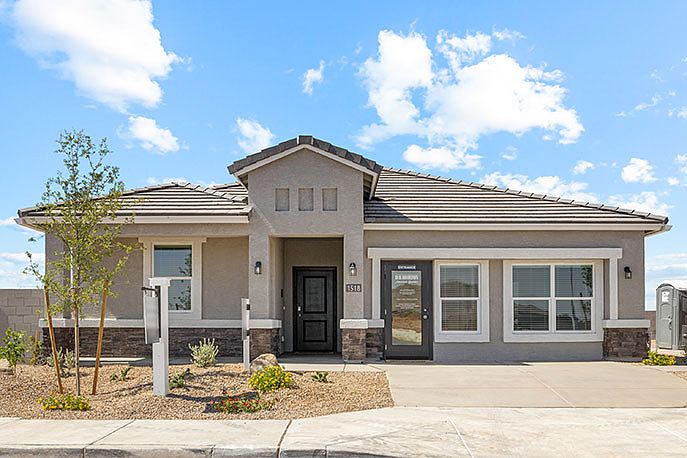Welcome to the Pelican floor plan, a beautifully designed home featuring three bedrooms and two bathrooms. As you enter the home through the inviting foyer, you are immediately greeted by a sense of openness and warmth. The foyer provides a smooth transition from bedrooms 2 and 3 to the kitchen overlooking the dining and great room.
The heart of the home, the corner kitchen, is both stylish and practical. It features a large island with ample seating, perfect for casual meals and socializing. The kitchen is adorned with sleek stainless steel appliances, ensuring a modern and efficient cooking experience. A walk-in pantry provides plenty of storage space for all your culinary needs, keeping everything organized and within easy reach.
Flowing seamlessly from the dining area, the expansive great room is the perfect space for entertaining guests or enjoying cozy family gatherings. Large windows flood the room with natural light, creating a bright and welcoming atmosphere. The open-concept design allows for easy interaction between the kitchen, dining, and living spaces.
The primary bedroom features a spacious layout with room for a king-sized bed and additional furniture. The en-suite bathroom boasts modern fixtures, a large shower, a dual-sink vanity, and a generous walk-in closet that offers ample storage for clothing and accessories.
The two additional bedrooms are generously sized and offer flexibility to suit your needs. These rooms are perfect for children, guests, or
New construction
from $374,990
Buildable plan: Pelican, Carlton Commons, Casa Grande, AZ 85122
3beds
1,881sqft
Single Family Residence
Built in 2025
-- sqft lot
$-- Zestimate®
$199/sqft
$-- HOA
Buildable plan
This is a floor plan you could choose to build within this community.
View move-in ready homesWhat's special
Corner walk-in pantryLarge kitchen islandLarge walk-in closetAttached bathroom
- 15 |
- 0 |
Travel times
Schedule tour
Select your preferred tour type — either in-person or real-time video tour — then discuss available options with the builder representative you're connected with.
Select a date
Facts & features
Interior
Bedrooms & bathrooms
- Bedrooms: 3
- Bathrooms: 2
- Full bathrooms: 2
Interior area
- Total interior livable area: 1,881 sqft
Video & virtual tour
Property
Parking
- Total spaces: 2
- Parking features: Garage
- Garage spaces: 2
Features
- Levels: 1.0
- Stories: 1
Construction
Type & style
- Home type: SingleFamily
- Property subtype: Single Family Residence
Condition
- New Construction
- New construction: Yes
Details
- Builder name: D.R. Horton
Community & HOA
Community
- Subdivision: Carlton Commons
Location
- Region: Casa Grande
Financial & listing details
- Price per square foot: $199/sqft
- Date on market: 2/18/2025
About the community
Elevate your lifestyle with a new home at Carlton Commons, an inviting community nestled in Casa Grande. Experience the versatility and elegance of our diverse array of floorplans across various home collections, designed to cater to different tastes and needs.
Living in Carlton Commons means enjoying the best of Casa Grande, a city rich in both outdoor and indoor activities. Residents can explore an abundance of parks, hiking trails, and recreational areas, perfect for outdoor enthusiasts.
Casa Grande's strategic location places you near major employment centers, making your commute convenient and efficient. Additionally, the area offers a wide range of popular shopping and dining options, ensuring you have everything you need just a short distance from home.
Carlton Commons combines comfortable living with a vibrant community atmosphere, providing a perfect blend of relaxation and convenience for a truly enhanced lifestyle.
Source: DR Horton

