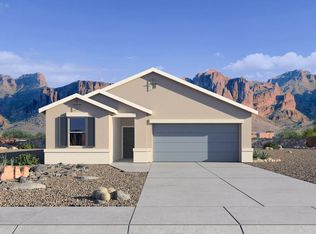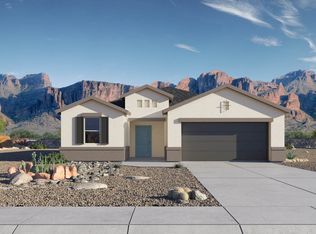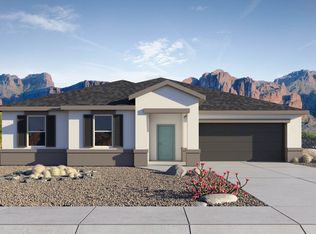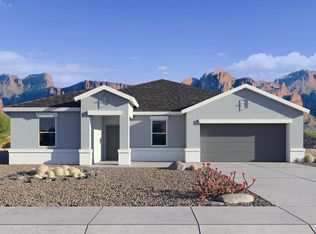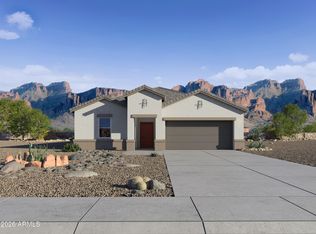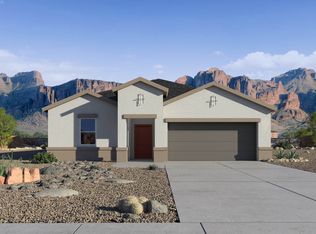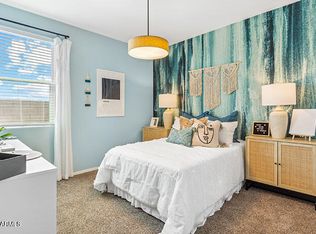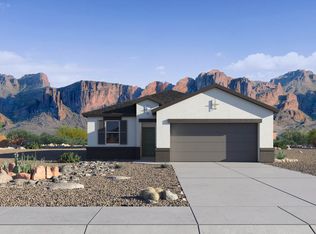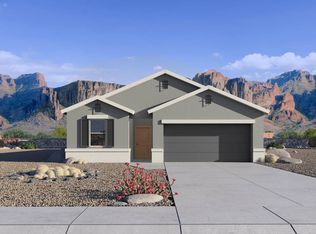Buildable plan: Dalton, Carlton Commons, Casa Grande, AZ 85122
Buildable plan
This is a floor plan you could choose to build within this community.
View move-in ready homesWhat's special
- 70 |
- 8 |
Travel times
Schedule tour
Select your preferred tour type — either in-person or real-time video tour — then discuss available options with the builder representative you're connected with.
Facts & features
Interior
Bedrooms & bathrooms
- Bedrooms: 4
- Bathrooms: 2
- Full bathrooms: 2
Interior area
- Total interior livable area: 1,569 sqft
Property
Parking
- Total spaces: 2
- Parking features: Garage
- Garage spaces: 2
Features
- Levels: 1.0
- Stories: 1
Construction
Type & style
- Home type: SingleFamily
- Property subtype: Single Family Residence
Condition
- New Construction
- New construction: Yes
Details
- Builder name: D.R. Horton
Community & HOA
Community
- Subdivision: Carlton Commons
Location
- Region: Casa Grande
Financial & listing details
- Price per square foot: $214/sqft
- Date on market: 12/27/2025
About the community
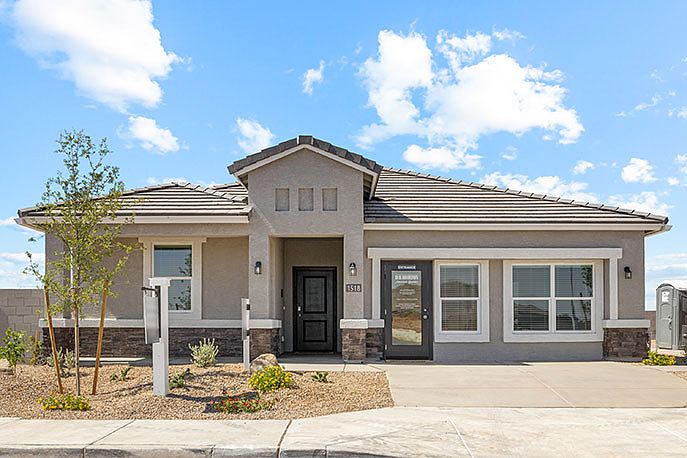
Source: DR Horton
4 homes in this community
Available homes
| Listing | Price | Bed / bath | Status |
|---|---|---|---|
| 1531 E Glazier Dr | $359,990 | 3 bed / 2 bath | Available |
| 1522 E Glazier Dr E | $389,990 | 4 bed / 2 bath | Pending |
| 1527 E Glazier Dr E | $389,990 | 4 bed / 3 bath | Pending |
| 1530 E Glazier Dr E | $389,990 | 4 bed / 4 bath | Pending |
Source: DR Horton
Contact builder

By pressing Contact builder, you agree that Zillow Group and other real estate professionals may call/text you about your inquiry, which may involve use of automated means and prerecorded/artificial voices and applies even if you are registered on a national or state Do Not Call list. You don't need to consent as a condition of buying any property, goods, or services. Message/data rates may apply. You also agree to our Terms of Use.
Learn how to advertise your homesEstimated market value
Not available
Estimated sales range
Not available
$1,924/mo
Price history
| Date | Event | Price |
|---|---|---|
| 2/14/2025 | Price change | $334,990+0.9%$214/sqft |
Source: | ||
| 2/14/2024 | Listed for sale | $331,990+0.3%$212/sqft |
Source: | ||
| 12/6/2023 | Listing removed | -- |
Source: | ||
| 9/25/2023 | Price change | $330,990+0.3%$211/sqft |
Source: | ||
| 6/10/2023 | Listed for sale | $329,990$210/sqft |
Source: | ||
Public tax history
Monthly payment
Neighborhood: 85122
Nearby schools
GreatSchools rating
- 2/10Palo Verde SchoolGrades: PK-8Distance: 1.2 mi
- 2/10Vista GrandeGrades: 9-12Distance: 1.8 mi
- 2/10Casa Grande Middle SchoolGrades: 6-8Distance: 2.3 mi
Schools provided by the builder
- Elementary: Mesquite Elementary School
- Middle: Casa Grande Middle School
- High: Vista Grande High School
- District: Casa Grande Elementary District
Source: DR Horton. This data may not be complete. We recommend contacting the local school district to confirm school assignments for this home.
