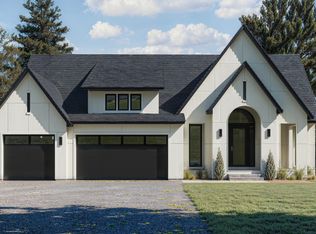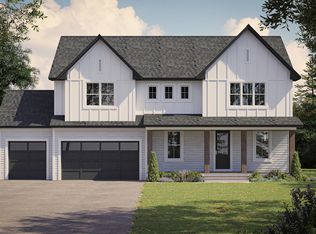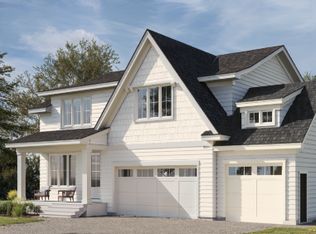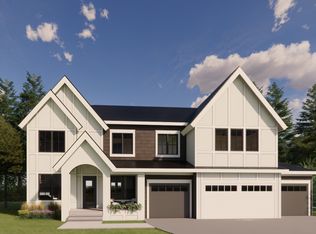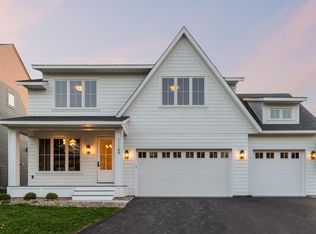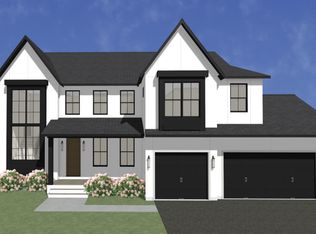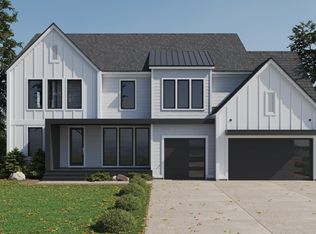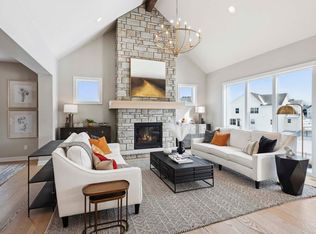Buildable plan: Magnolia, Carlson Bluffs, Chaska, MN 55318
Buildable plan
This is a floor plan you could choose to build within this community.
View move-in ready homesWhat's special
- 140 |
- 5 |
Travel times
Facts & features
Interior
Bedrooms & bathrooms
- Bedrooms: 5
- Bathrooms: 5
- Full bathrooms: 2
- 3/4 bathrooms: 2
- 1/2 bathrooms: 1
Heating
- Natural Gas, Forced Air
Cooling
- Central Air
Features
- Walk-In Closet(s)
- Has fireplace: Yes
Interior area
- Total interior livable area: 4,710 sqft
Video & virtual tour
Property
Parking
- Total spaces: 3
- Parking features: Attached
- Attached garage spaces: 3
Features
- Levels: 2.0
- Stories: 2
Construction
Type & style
- Home type: SingleFamily
- Property subtype: Single Family Residence
Materials
- Concrete, Other, Metal Siding
- Roof: Asphalt
Condition
- New Construction
- New construction: Yes
Details
- Builder name: McDonald Construction Partners
Community & HOA
Community
- Subdivision: Carlson Bluffs
Location
- Region: Chaska
Financial & listing details
- Price per square foot: $253/sqft
- Date on market: 1/14/2026
About the community
Source: McDonald Construction Partners
5 homes in this community
Available homes
| Listing | Price | Bed / bath | Status |
|---|---|---|---|
| 3753 Brookside Dr | $1,648,978 | 5 bed / 5 bath | Available |
Available lots
| Listing | Price | Bed / bath | Status |
|---|---|---|---|
| 3749 Brookside Dr | $1,139,800+ | 5 bed / 5 bath | Customizable |
| 3761 Brookside Dr | $1,192,900+ | 5 bed / 5 bath | Customizable |
| 3765 Brookside Dr | $1,192,900+ | 5 bed / 5 bath | Customizable |
| Lot Carlson Bluffs, Carlson Bluffs | $1,192,900+ | 5 bed / 5 bath | Customizable |
Source: McDonald Construction Partners
Contact agent
By pressing Contact agent, you agree that Zillow Group and its affiliates, and may call/text you about your inquiry, which may involve use of automated means and prerecorded/artificial voices. You don't need to consent as a condition of buying any property, goods or services. Message/data rates may apply. You also agree to our Terms of Use. Zillow does not endorse any real estate professionals. We may share information about your recent and future site activity with your agent to help them understand what you're looking for in a home.
Learn how to advertise your homesEstimated market value
Not available
Estimated sales range
Not available
$5,257/mo
Price history
| Date | Event | Price |
|---|---|---|
| 2/21/2025 | Listed for sale | $1,192,900$253/sqft |
Source: | ||
Public tax history
Monthly payment
Neighborhood: 55318
Nearby schools
GreatSchools rating
- 7/10Carver Elementary SchoolGrades: K-5Distance: 1.6 mi
- 9/10Chaska High SchoolGrades: 8-12Distance: 3.1 mi
- 8/10Pioneer Ridge Middle SchoolGrades: 6-8Distance: 3.3 mi
Schools provided by the builder
- Elementary: Carver Elementary
- Middle: Pioneer Middle School
- High: Chaska High School
- District: ISD 212
Source: McDonald Construction Partners. This data may not be complete. We recommend contacting the local school district to confirm school assignments for this home.

