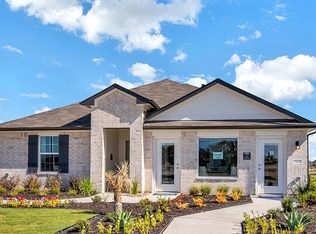New construction
Carillon by D.R. Horton
Manor, TX 78653
Now selling
From $300k
3-6 bedrooms
2-3 bathrooms
1.6-2.7k sqft
What's special
Discover new homes at Carillon, our new home community in Manor, TX. This community is currently selling 9 spacious floorplans that range from single to two-stories, 3 to 4 bedrooms, up to 3 bathrooms, and 2-car garages.
As you enter the model home, you'll notice the excellent interior features including stainless steel appliances, quartz kitchen countertops, and a gas stove. The kitchen seamlessly flows into the open concept living area with windows that let in natural light. The main bedroom is adjoined with a luxurious bathroom including a walk-in shower and double vanity sink offering plenty of room to get ready in the morning.
Each beautiful home features masonry with lap siding and a professionally designed landscape package, Bermuda sod, and irrigation system, perfect for new homeowners.
You're sure to enjoy the vast amenities that Carillon has to offer including a brand-new amenity center. Take a dip in the large resort-style pool or challenge your friends to a pickleball match or cornhole game. The clubhouse includes a full gourmet kitchen as well as two outdoor grills. Families with little ones will appreciate the playscape and huge covered pavilion.
Located off HWY 290, just 18 miles east from downtown Austin, Carillon offers a small-town lifestyle with easy access to the big city.
Homes at Carillon come equipped with smart home technology that keeps you connected with the people and place you value most. Adjust your temperature, turn on the lights, or lock the door all from the convenience of your smart phone. Our America's Smart Home® package offers devices such as the Qolsys IQ Panel, Video Doorbell, Alarm.com app, Honeywell Thermostat, Deako Smart Light Switch, Kwikset Smart lock, and more.
With its convenient location, amazing amenities, and beautiful interior features, Carillon is the new home community you've been looking for. Call us today to schedule a tour!
