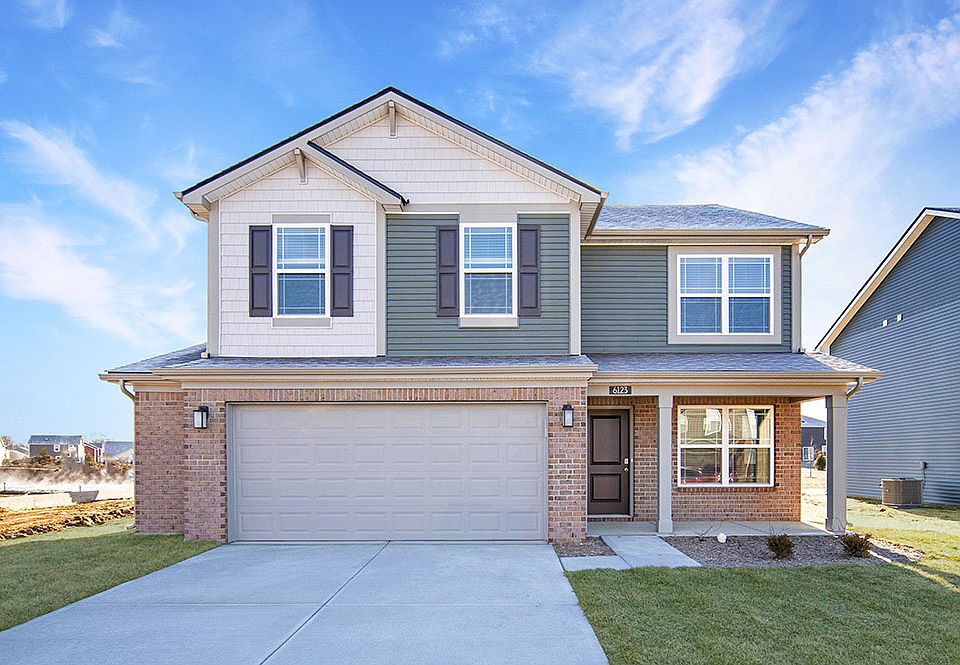The Freeport features four spacious bedrooms and two well-appointed bathrooms, providing ample space for relaxation and privacy. At the heart of the home is a chef-inspired kitchen with an oversized breakfast peninsula, perfect for casual dining or entertaining. Classic cabinetry and durable quartz countertops add both beauty and practicality, while modern stainless steel appliances and a pantry enhance the cooking experience. The kitchen seamlessly flows into a large great room, ideal for family gatherings and socializing.
The expansive primary suite offers a luxurious bathroom with a walk-in shower, double vanities with quartz countertops, and an oversized walk-in closet for ample storage. Three additional bedrooms provide comfort and generous closet space, while a dedicated laundry room adds convenience.
Designed for families or individuals seeking a blend of style and practicality, the Freeport offers a seamless single-level living experience. It also includes smart home features such as a video doorbell, Honeywell thermostat, smart door lock, and Deako light package.
Photos representative of plan and may vary as built.
New construction
from $336,000
Buildable plan: Freeport, Cardinal Grove, Indianapolis, IN 46221
4beds
1,501sqft
Single Family Residence
Built in 2025
-- sqft lot
$335,200 Zestimate®
$224/sqft
$-- HOA
Buildable plan
This is a floor plan you could choose to build within this community.
View move-in ready homesWhat's special
Modern stainless steel appliancesExpansive primary suiteClassic cabinetryDurable quartz countertopsLuxurious bathroomOversized walk-in closetLarge great room
Call: (765) 792-7424
- 12 |
- 0 |
Travel times
Schedule tour
Select your preferred tour type — either in-person or real-time video tour — then discuss available options with the builder representative you're connected with.
Facts & features
Interior
Bedrooms & bathrooms
- Bedrooms: 4
- Bathrooms: 2
- Full bathrooms: 2
Interior area
- Total interior livable area: 1,501 sqft
Video & virtual tour
Property
Parking
- Total spaces: 2
- Parking features: Garage
- Garage spaces: 2
Features
- Levels: 1.0
- Stories: 1
Construction
Type & style
- Home type: SingleFamily
- Property subtype: Single Family Residence
Condition
- New Construction
- New construction: Yes
Details
- Builder name: D.R. Horton
Community & HOA
Community
- Subdivision: Cardinal Grove
Location
- Region: Indianapolis
Financial & listing details
- Price per square foot: $224/sqft
- Date on market: 8/23/2025
About the community
Your new home awaits you in the Cardinal Grove community located in Indianapolis, Indiana. This fast-selling Decatur Township community features open-concept floor plans that offer 3-5 bedrooms and up to 3 bathrooms with 2 car garages. Each home is thoughtfully designed providing functionality and square footage ranging from 1,503 to 2,600. New homes in Cardinal Grove offer a lifestyle that combines convenience with the latest smart home technology, stainless steel appliances, open concept floor plans, spacious walk-in closets and more. Each home is backed by the D.R. Horton limited warranty. Striking curb appeal abounds in this community from the variety of distinctive exteriors, with welcoming front porches on select elevations, modern and classic color schemes, and dimensional shingle roofing. Front yard landscaping with sod, shrubs, and a minimum of 1 tree also come complete with each new home. Outdoor activities are at your fingertips as this peaceful community will feature a playground, pickleball court, cornhole and a covered picnic area. Embrace living in the southwest Indianapolis area near retail and dining options, Decatur Township Schools, and local parks. Commutes to work are simple and convenient with SR 67, SR 37, I-465, I-70, and the Indianapolis International Airport all close by. Schedule your tour today!
Source: DR Horton

