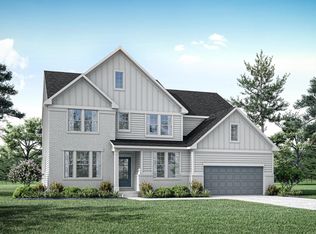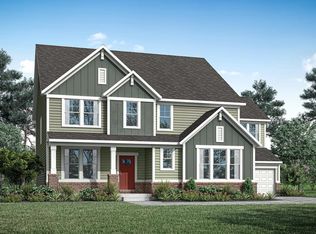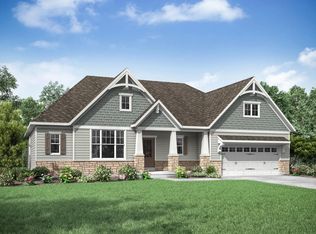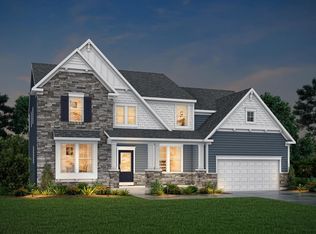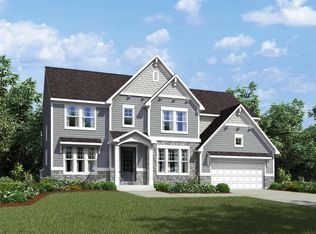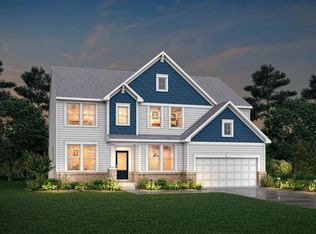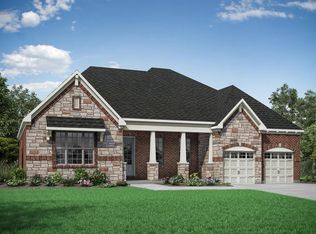Buildable plan: BRENNAN, Caravel, Middletown, OH 45044
Buildable plan
This is a floor plan you could choose to build within this community.
View move-in ready homesWhat's special
- 18 |
- 1 |
Travel times
Schedule tour
Select your preferred tour type — either in-person or real-time video tour — then discuss available options with the builder representative you're connected with.
Facts & features
Interior
Bedrooms & bathrooms
- Bedrooms: 4
- Bathrooms: 3
- Full bathrooms: 3
Features
- Has fireplace: Yes
Interior area
- Total interior livable area: 3,054 sqft
Video & virtual tour
Property
Parking
- Total spaces: 2
- Parking features: Garage
- Garage spaces: 2
Features
- Levels: 2.0
- Stories: 2
Construction
Type & style
- Home type: SingleFamily
- Property subtype: Single Family Residence
Condition
- New Construction
- New construction: Yes
Details
- Builder name: Drees Homes
Community & HOA
Community
- Subdivision: Caravel
HOA
- Has HOA: Yes
Location
- Region: Middletown
Financial & listing details
- Price per square foot: $242/sqft
- Date on market: 12/1/2025
About the community
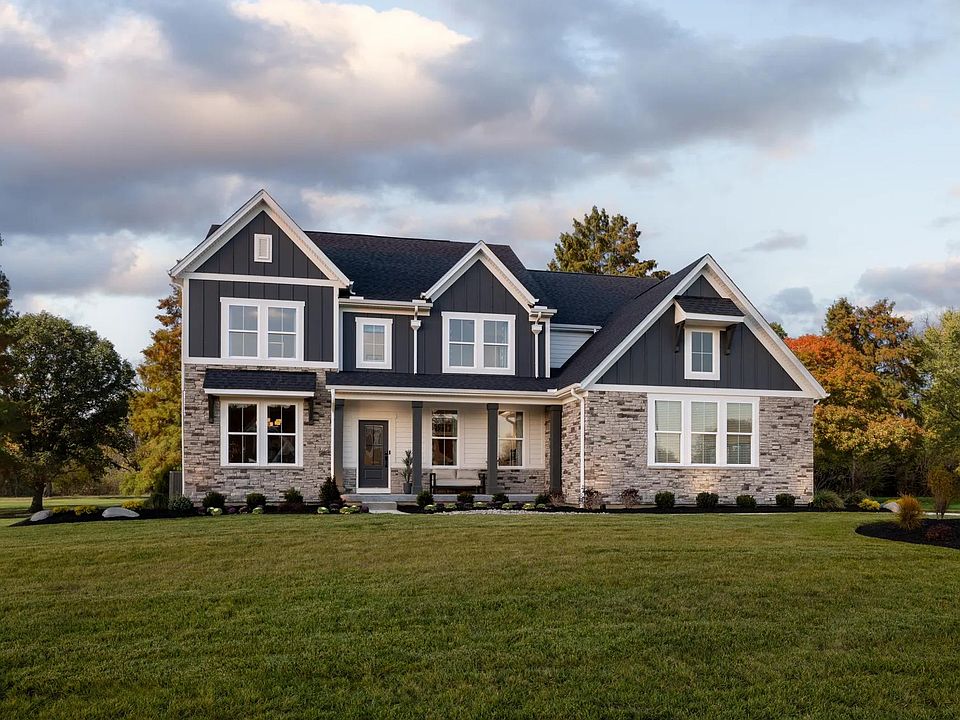
Source: Drees Homes
Contact builder

By pressing Contact builder, you agree that Zillow Group and other real estate professionals may call/text you about your inquiry, which may involve use of automated means and prerecorded/artificial voices and applies even if you are registered on a national or state Do Not Call list. You don't need to consent as a condition of buying any property, goods, or services. Message/data rates may apply. You also agree to our Terms of Use.
Learn how to advertise your homesEstimated market value
Not available
Estimated sales range
Not available
$4,656/mo
Price history
| Date | Event | Price |
|---|---|---|
| 1/14/2026 | Price change | $739,900+0.3%$242/sqft |
Source: | ||
| 12/13/2025 | Price change | $737,400+0.7%$241/sqft |
Source: | ||
| 10/16/2025 | Price change | $732,400+1.8%$240/sqft |
Source: | ||
| 3/2/2025 | Price change | $719,400+0.3%$236/sqft |
Source: | ||
| 12/4/2024 | Price change | $717,100+0.3%$235/sqft |
Source: | ||
Public tax history
Monthly payment
Neighborhood: 45044
Nearby schools
GreatSchools rating
- NAWyandot Early Childhood SchoolGrades: K-2Distance: 1.5 mi
- 7/10Liberty Junior SchoolGrades: 7-8Distance: 2.6 mi
- 8/10Lakota East High SchoolGrades: 9-12Distance: 2.7 mi
Schools provided by the builder
- Elementary: Independence Elementary
- Middle: Liberty Junior School
- High: Lakota East High School
- District: Lakota Local
Source: Drees Homes. This data may not be complete. We recommend contacting the local school district to confirm school assignments for this home.
