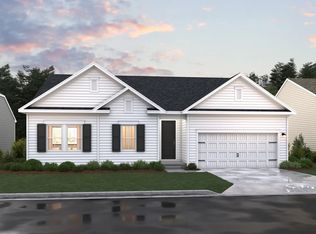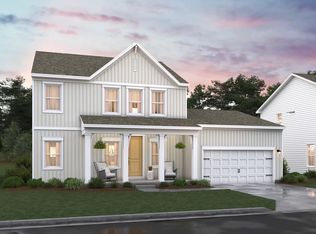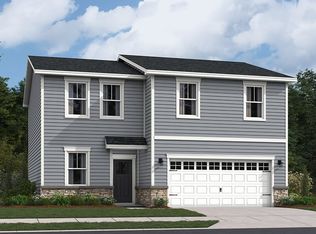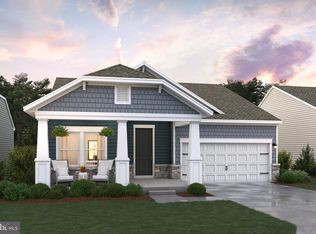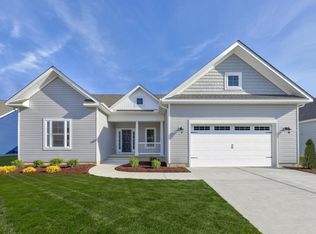Buildable plan: Oleander II, Captain's Way, Ellendale, DE 19941
Buildable plan
This is a floor plan you could choose to build within this community.
View move-in ready homesWhat's special
- 175 |
- 5 |
Travel times
Schedule tour
Select your preferred tour type — either in-person or real-time video tour — then discuss available options with the builder representative you're connected with.
Facts & features
Interior
Bedrooms & bathrooms
- Bedrooms: 4
- Bathrooms: 3
- Full bathrooms: 3
Interior area
- Total interior livable area: 2,135 sqft
Video & virtual tour
Property
Parking
- Total spaces: 2
- Parking features: Attached, Detached
- Attached garage spaces: 2
Features
- Levels: 2.0
- Stories: 2
Construction
Type & style
- Home type: SingleFamily
- Property subtype: Single Family Residence
Condition
- New Construction
- New construction: Yes
Details
- Builder name: K Hovnanian Homes
Community & HOA
Community
- Subdivision: Captain's Way
Location
- Region: Ellendale
Financial & listing details
- Price per square foot: $190/sqft
- Date on market: 12/13/2025
About the community
Source: K. Hovnanian Companies, LLC
4 homes in this community
Available homes
| Listing | Price | Bed / bath | Status |
|---|---|---|---|
| 14956 Channel Run | $389,990 | 4 bed / 3 bath | Available |
| 15012 Boatswain Ave | $399,900 | 4 bed / 2 bath | Available |
| 15004 Boatswain Ave | $399,990 | 5 bed / 3 bath | Available |
| 15016 Boatswain Ave | $414,990 | 3 bed / 2 bath | Available |
Source: K. Hovnanian Companies, LLC
Contact builder

By pressing Contact builder, you agree that Zillow Group and other real estate professionals may call/text you about your inquiry, which may involve use of automated means and prerecorded/artificial voices and applies even if you are registered on a national or state Do Not Call list. You don't need to consent as a condition of buying any property, goods, or services. Message/data rates may apply. You also agree to our Terms of Use.
Learn how to advertise your homesEstimated market value
Not available
Estimated sales range
Not available
$2,751/mo
Price history
| Date | Event | Price |
|---|---|---|
| 1/27/2026 | Price change | $405,990+0.2%$190/sqft |
Source: | ||
| 1/10/2026 | Price change | $404,990+0.3%$190/sqft |
Source: | ||
| 12/7/2025 | Price change | $403,900+0.2%$189/sqft |
Source: | ||
| 11/20/2025 | Price change | $402,900+0.2%$189/sqft |
Source: | ||
| 11/12/2025 | Price change | $401,900+0.2%$188/sqft |
Source: | ||
Public tax history
Monthly payment
Neighborhood: 19941
Nearby schools
GreatSchools rating
- 7/10H. O. Brittingham Elementary SchoolGrades: K-5Distance: 3.7 mi
- 5/10Mariner Middle SchoolGrades: 6-8Distance: 4.3 mi
- 8/10Cape Henlopen High SchoolGrades: 9-12Distance: 12.8 mi
