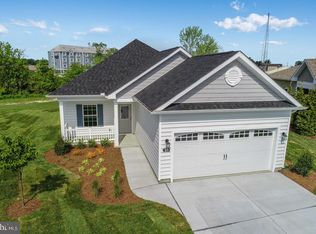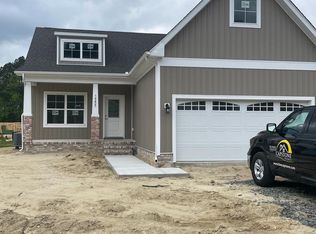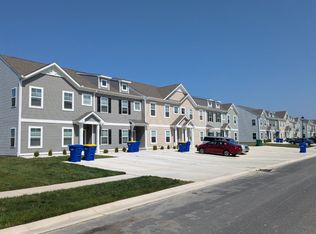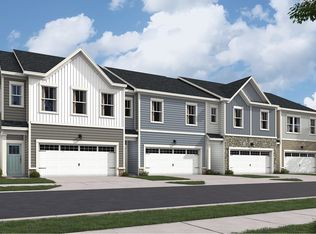Sold for $435,000 on 08/13/24
$435,000
14718 Dockside Dr, Ellendale, DE 19941
--beds
--baths
1,430sqft
SingleFamily
Built in 2023
7,492 Square Feet Lot
$-- Zestimate®
$304/sqft
$2,100 Estimated rent
Home value
Not available
Estimated sales range
Not available
$2,100/mo
Zestimate® history
Loading...
Owner options
Explore your selling options
What's special
14718 Dockside Dr, Ellendale, DE 19941 is a single family home that contains 1,430 sq ft and was built in 2023. This home last sold for $435,000 in August 2024.
The Rent Zestimate for this home is $2,100/mo.
Facts & features
Interior
Heating
- Forced air
Interior area
- Total interior livable area: 1,430 sqft
Property
Parking
- Parking features: Garage - Attached
Features
- Exterior features: Other
Lot
- Size: 7,492 sqft
Details
- Parcel number: 235130017700
Construction
Type & style
- Home type: SingleFamily
Materials
- Foundation: Masonry
- Roof: Shake / Shingle
Condition
- Year built: 2023
Community & neighborhood
Location
- Region: Ellendale
Price history
| Date | Event | Price |
|---|---|---|
| 8/26/2025 | Listing removed | $349,990$245/sqft |
Source: | ||
| 8/20/2025 | Price change | $349,990-1.4%$245/sqft |
Source: | ||
| 7/29/2025 | Price change | $354,990+1.4%$248/sqft |
Source: | ||
| 7/1/2025 | Price change | $349,990-1.4%$245/sqft |
Source: | ||
| 5/9/2025 | Price change | $354,990-2.2%$248/sqft |
Source: | ||
Public tax history
| Year | Property taxes | Tax assessment |
|---|---|---|
| 2024 | $1,003 +801.9% | $20,350 +917.5% |
| 2023 | $111 | $2,000 |
| 2022 | -- | $2,000 |
Find assessor info on the county website
Neighborhood: 19941
Nearby schools
GreatSchools rating
- NAMorris (Evelyn I.) Early ChildhoodGrades: PK-KDistance: 5 mi
- 3/10Milford Central AcademyGrades: 6-8Distance: 9.2 mi
- 5/10Milford Senior High SchoolGrades: 9-12Distance: 9.1 mi

Get pre-qualified for a loan
At Zillow Home Loans, we can pre-qualify you in as little as 5 minutes with no impact to your credit score.An equal housing lender. NMLS #10287.



