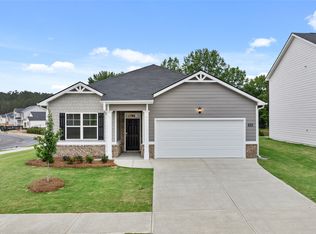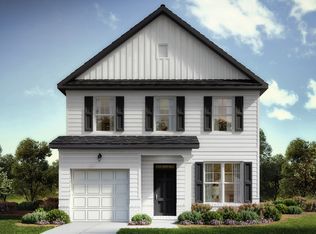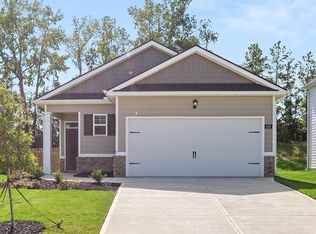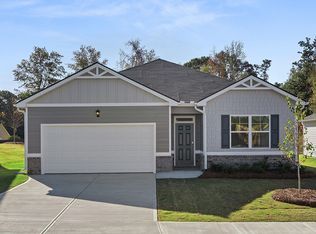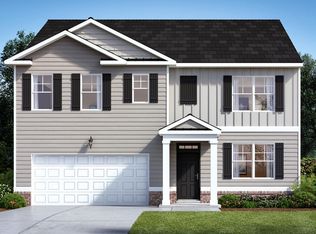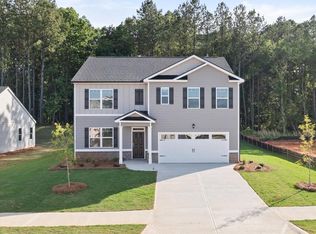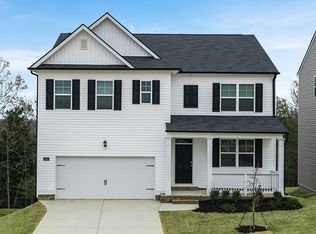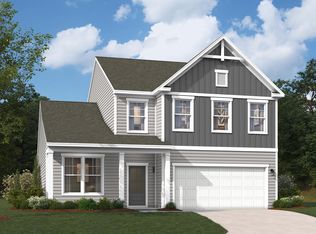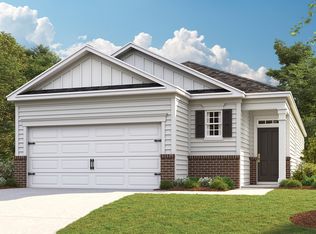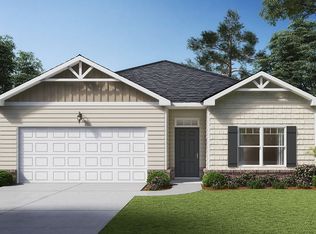Buildable plan: Elle, Captain's Corner, Grovetown, GA 30813
Buildable plan
This is a floor plan you could choose to build within this community.
View move-in ready homesWhat's special
- 73 |
- 9 |
Travel times
Schedule tour
Select your preferred tour type — either in-person or real-time video tour — then discuss available options with the builder representative you're connected with.
Facts & features
Interior
Bedrooms & bathrooms
- Bedrooms: 5
- Bathrooms: 4
- Full bathrooms: 3
- 1/2 bathrooms: 1
Interior area
- Total interior livable area: 2,721 sqft
Video & virtual tour
Property
Parking
- Total spaces: 2
- Parking features: Garage
- Garage spaces: 2
Features
- Levels: 2.0
- Stories: 2
Details
- Parcel number: 0780219000
Construction
Type & style
- Home type: SingleFamily
- Property subtype: Single Family Residence
Condition
- New Construction
- New construction: Yes
Details
- Builder name: D.R. Horton
Community & HOA
Community
- Subdivision: Captain's Corner
Location
- Region: Grovetown
Financial & listing details
- Price per square foot: $130/sqft
- Tax assessed value: $298,700
- Annual tax amount: $3,245
- Date on market: 11/24/2025
About the community
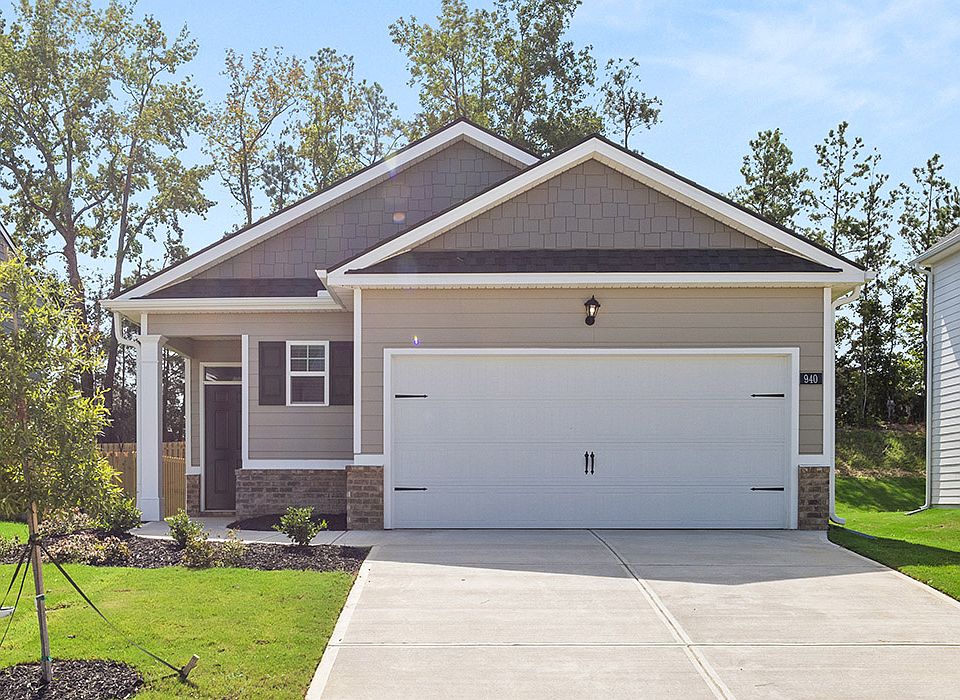
Source: DR Horton
17 homes in this community
Homes based on this plan
| Listing | Price | Bed / bath | Status |
|---|---|---|---|
| 1376 Admiral Ave | $394,591 | 5 bed / 4 bath | Available |
| 1384 Admiral Ave | $394,806 | 5 bed / 4 bath | Available |
| 1392 Admiral Ave | $403,676 | 5 bed / 4 bath | Available |
Other available homes
| Listing | Price | Bed / bath | Status |
|---|---|---|---|
| 5184 Captain Dr | $283,430 | 3 bed / 2 bath | Available |
| 1403 Admiral Ave | $295,054 | 3 bed / 3 bath | Available |
| 1403 Admiral Avenue #141 | $295,054 | 3 bed / 3 bath | Available |
| 5171 Captain Dr | $299,430 | 3 bed / 3 bath | Available |
| 1352 Admiral Ave | $316,560 | 4 bed / 3 bath | Available |
| 1352 Admiral Avenue #109 | $316,560 | 4 bed / 3 bath | Available |
| 1360 Admiral Ave | $316,560 | 4 bed / 3 bath | Available |
| 1360 Admiral Avenue #111 | $316,560 | 4 bed / 3 bath | Available |
| 5179 Captain Dr | $353,430 | 5 bed / 3 bath | Available |
| 1388 Admiral Ave | $379,165 | 5 bed / 3 bath | Available |
| 1380 Admiral Ave | $379,270 | 5 bed / 3 bath | Available |
| 1380 Admiral Avenue #116 | $379,270 | 5 bed / 3 bath | Available |
| 1376 Admiral Avenue #115 | $394,591 | 5 bed / 4 bath | Available |
| 1384 Admiral Avenue #117 | $394,806 | 5 bed / 4 bath | Available |
Source: DR Horton
Contact builder

By pressing Contact builder, you agree that Zillow Group and other real estate professionals may call/text you about your inquiry, which may involve use of automated means and prerecorded/artificial voices and applies even if you are registered on a national or state Do Not Call list. You don't need to consent as a condition of buying any property, goods, or services. Message/data rates may apply. You also agree to our Terms of Use.
Learn how to advertise your homesEstimated market value
Not available
Estimated sales range
Not available
$2,420/mo
Price history
| Date | Event | Price |
|---|---|---|
| 12/5/2025 | Price change | $353,200+0.3%$130/sqft |
Source: | ||
| 7/3/2025 | Price change | $352,200-0.3%$129/sqft |
Source: | ||
| 7/2/2025 | Price change | $353,200+0.1%$130/sqft |
Source: | ||
| 5/28/2025 | Price change | $352,700+0.4%$130/sqft |
Source: | ||
| 5/2/2025 | Price change | $351,200+0.3%$129/sqft |
Source: | ||
Public tax history
| Year | Property taxes | Tax assessment |
|---|---|---|
| 2024 | $3,245 +6.1% | $119,480 +1% |
| 2023 | $3,058 | $118,296 |
Find assessor info on the county website
Monthly payment
Neighborhood: Belair
Nearby schools
GreatSchools rating
- 5/10Belair K-8 SchoolGrades: PK-8Distance: 3.4 mi
- 2/10Westside High SchoolGrades: 9-12Distance: 9.2 mi
Schools provided by the builder
- Elementary: Belair Elementary
- Middle: Belair Middle
- High: Westside High
- District: Richmond County School System
Source: DR Horton. This data may not be complete. We recommend contacting the local school district to confirm school assignments for this home.
