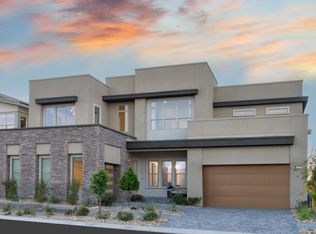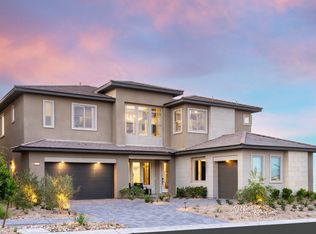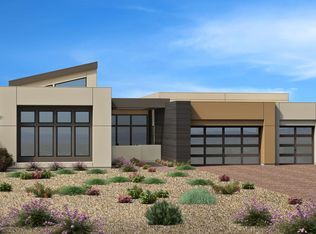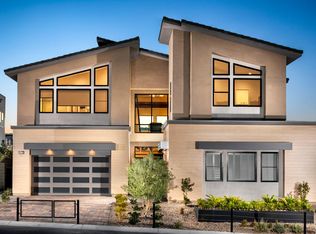Buildable plan: Lucera, Caprock at Ascension, Las Vegas, NV 89135
Buildable plan
This is a floor plan you could choose to build within this community.
View move-in ready homesWhat's special
- 135 |
- 11 |
Travel times
Schedule tour
Select your preferred tour type — either in-person or real-time video tour — then discuss available options with the builder representative you're connected with.
Facts & features
Interior
Bedrooms & bathrooms
- Bedrooms: 5
- Bathrooms: 5
- Full bathrooms: 4
- 1/2 bathrooms: 1
Interior area
- Total interior livable area: 4,286 sqft
Video & virtual tour
Property
Parking
- Total spaces: 3
- Parking features: Garage
- Garage spaces: 3
Features
- Levels: 2.0
- Stories: 2
Construction
Type & style
- Home type: SingleFamily
- Property subtype: Single Family Residence
Condition
- New Construction
- New construction: Yes
Details
- Builder name: Pulte Homes
Community & HOA
Community
- Subdivision: Caprock at Ascension
Location
- Region: Las Vegas
Financial & listing details
- Price per square foot: $414/sqft
- Date on market: 12/27/2025
About the community
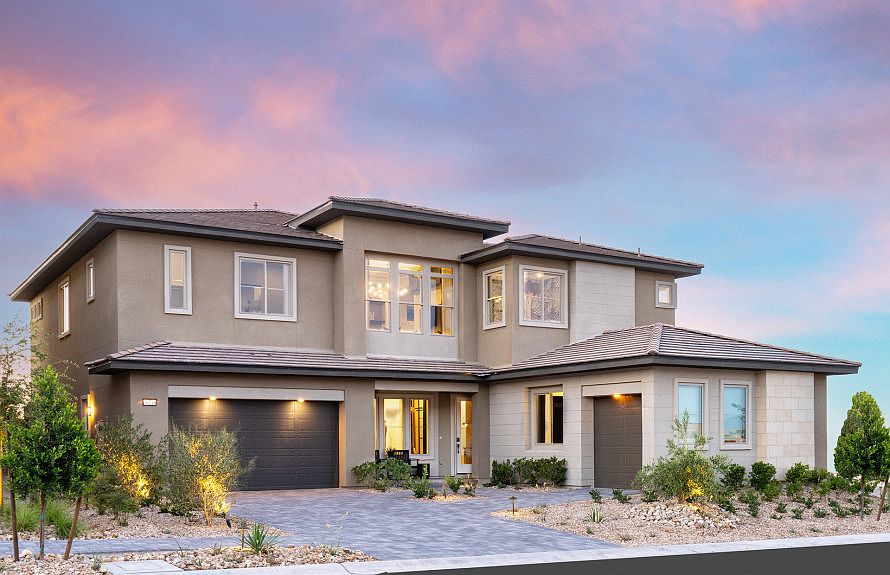
Source: Pulte
0 home in this community
Source: Pulte
Contact builder

By pressing Contact builder, you agree that Zillow Group and other real estate professionals may call/text you about your inquiry, which may involve use of automated means and prerecorded/artificial voices and applies even if you are registered on a national or state Do Not Call list. You don't need to consent as a condition of buying any property, goods, or services. Message/data rates may apply. You also agree to our Terms of Use.
Learn how to advertise your homesEstimated market value
Not available
Estimated sales range
Not available
$7,516/mo
Price history
| Date | Event | Price |
|---|---|---|
| 1/4/2026 | Price change | $1,774,990+1.1%$414/sqft |
Source: | ||
| 3/8/2025 | Price change | $1,754,990+1%$409/sqft |
Source: | ||
| 1/26/2025 | Price change | $1,737,990+1.8%$406/sqft |
Source: | ||
| 11/3/2024 | Price change | $1,707,990+0.6%$399/sqft |
Source: | ||
| 9/21/2024 | Price change | $1,697,990+0.6%$396/sqft |
Source: | ||
Public tax history
Monthly payment
Neighborhood: Summerlin South
Nearby schools
GreatSchools rating
- 5/10Abston Sandra B Elementary SchoolGrades: PK-5Distance: 1.1 mi
- 6/10Victoria Fertitta Middle SchoolGrades: 6-8Distance: 1.2 mi
- 3/10Durango High SchoolGrades: 9-12Distance: 4.6 mi
