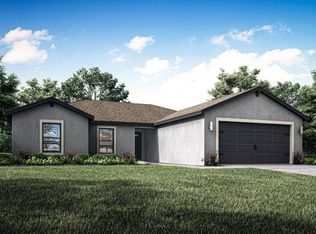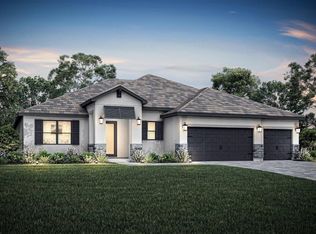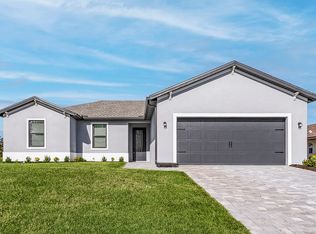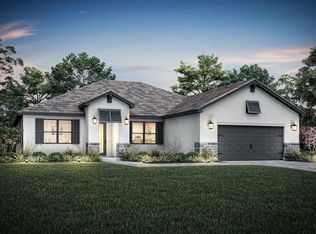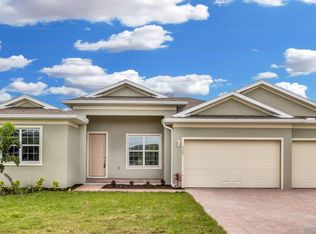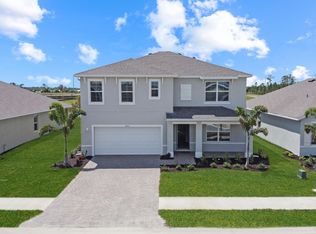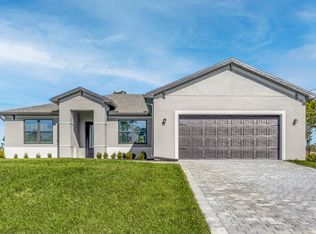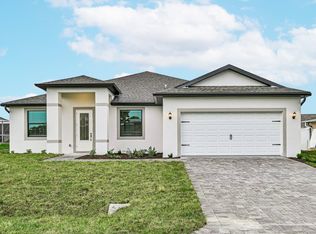Buildable plan: Montego, Cape Coral, Cape Coral, FL 33914
Buildable plan
This is a floor plan you could choose to build within this community.
View move-in ready homesWhat's special
- 135 |
- 1 |
Travel times
Schedule tour
Select your preferred tour type — either in-person or real-time video tour — then discuss available options with the builder representative you're connected with.
Facts & features
Interior
Bedrooms & bathrooms
- Bedrooms: 4
- Bathrooms: 4
- Full bathrooms: 3
- 1/2 bathrooms: 1
Heating
- Electric, Heat Pump
Cooling
- Central Air
Features
- Wired for Data, Walk-In Closet(s)
- Windows: Double Pane Windows
Interior area
- Total interior livable area: 2,446 sqft
Video & virtual tour
Property
Parking
- Total spaces: 3
- Parking features: Attached
- Attached garage spaces: 3
Features
- Levels: 1.0
- Stories: 1
- Patio & porch: Patio
Construction
Type & style
- Home type: SingleFamily
- Property subtype: Single Family Residence
Condition
- New Construction
- New construction: Yes
Details
- Builder name: Terrata Homes
Community & HOA
Community
- Security: Fire Sprinkler System
- Subdivision: Cape Coral
Location
- Region: Cape Coral
Financial & listing details
- Price per square foot: $276/sqft
- Date on market: 12/5/2025
About the community
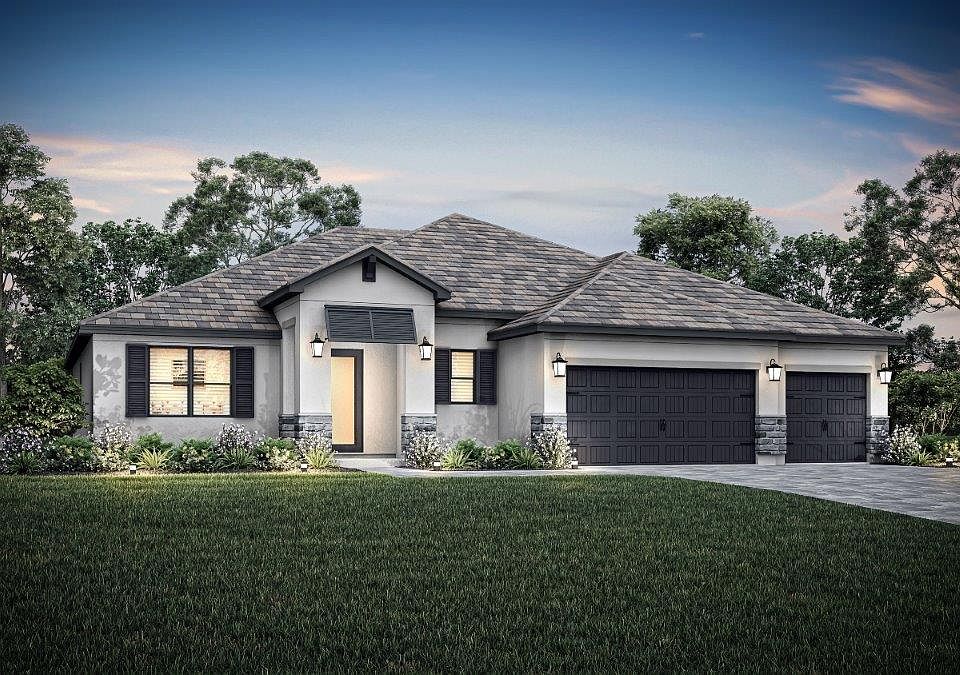
Source: Terrata Homes
14 homes in this community
Available homes
| Listing | Price | Bed / bath | Status |
|---|---|---|---|
| 3235 Santa Barbara Blvd | $394,900 | 3 bed / 2 bath | Available |
| 3926 SW Santa Barbara Place Cpe | $394,900 | 3 bed / 2 bath | Available |
| 2111 SW 30th St | $404,900 | 3 bed / 2 bath | Available |
| 4110 SW Santa Barbara Place Cpe | $404,900 | 3 bed / 2 bath | Available |
| 219 SE 5th Ave | $444,900 | 3 bed / 2 bath | Available |
| 605 SW 21st Ter | $444,900 | 3 bed / 2 bath | Available |
| 4345 Agualinda Blvd | $468,900 | 4 bed / 3 bath | Available |
| 4521 Agualinda Blvd | $468,900 | 4 bed / 3 bath | Available |
| 2705 SW 4th Ave | $478,900 | 4 bed / 3 bath | Available |
| 1705 SW 13th St | $518,900 | 4 bed / 3 bath | Available |
| 1816 SW 3rd Pl | $518,900 | 4 bed / 3 bath | Available |
| 3520 SW 3rd St | $539,900 | 3 bed / 2 bath | Available |
| 2134 SW 22nd Ter | $589,900 | 4 bed / 3 bath | Available |
| 1635 SW 13th St | $498,900 | 5 bed / 3 bath | Pending |
Source: Terrata Homes
Contact builder

By pressing Contact builder, you agree that Zillow Group and other real estate professionals may call/text you about your inquiry, which may involve use of automated means and prerecorded/artificial voices and applies even if you are registered on a national or state Do Not Call list. You don't need to consent as a condition of buying any property, goods, or services. Message/data rates may apply. You also agree to our Terms of Use.
Learn how to advertise your homesEstimated market value
Not available
Estimated sales range
Not available
$2,876/mo
Price history
| Date | Event | Price |
|---|---|---|
| 10/2/2025 | Price change | $673,900+1%$276/sqft |
Source: | ||
| 7/3/2025 | Price change | $666,900+1.1%$273/sqft |
Source: | ||
| 4/11/2025 | Listed for sale | $659,900$270/sqft |
Source: | ||
Public tax history
Monthly payment
Neighborhood: 33914
Nearby schools
GreatSchools rating
- 8/10Gulf Elementary SchoolGrades: PK-5Distance: 0.6 mi
- 6/10Gulf Middle SchoolGrades: 6-8Distance: 0.4 mi
- 3/10Ida S. Baker High SchoolGrades: 9-12Distance: 0.6 mi
