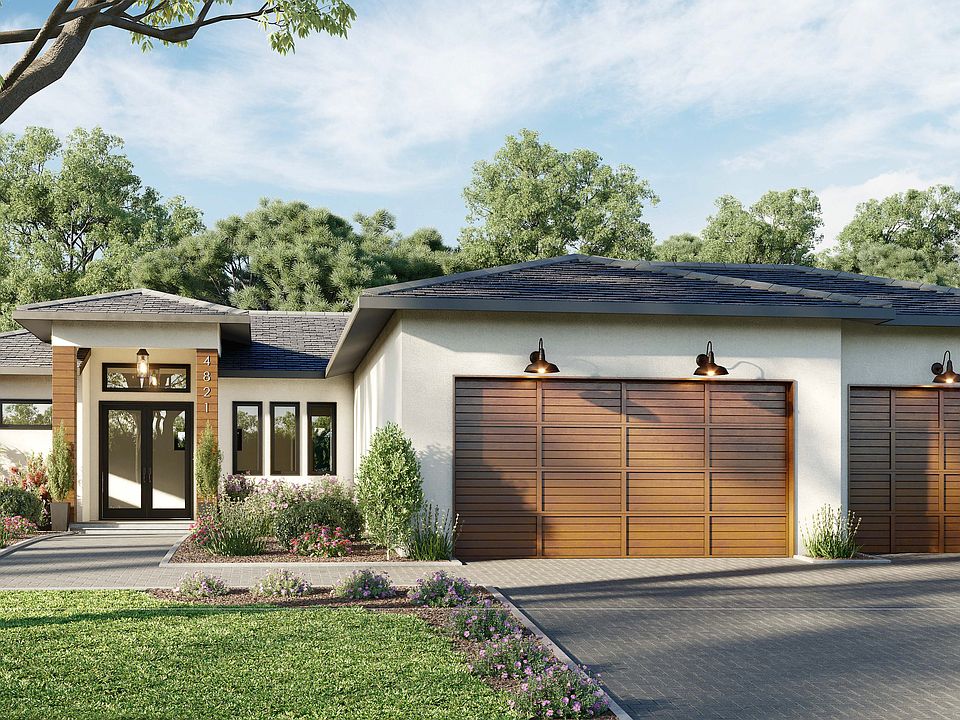**Introducing The Charley**—a thoughtfully crafted model home that perfectly balances modern luxury and everyday comfort. With 1,883 square feet of well-designed living space, this four-bedroom, two-and-a-half bath home is ideal for those who value both style and practicality.
Upon entering, you're greeted by an open and inviting layout, where the living and dining areas seamlessly flow into the heart of the home—the kitchen. Equipped with sleek countertops, stainless steel appliances, and ample storage, the kitchen is designed for both casual meals and elegant entertaining.
The primary suite is a private oasis, featuring a spacious walk-in closet and an en-suite bathroom with dual vanities and a walk-in shower. Three additional bedrooms provide plenty of space for family members, guests, or a home office.
The home's two-and-a-half baths offer convenience and comfort, ensuring that every need is met. The two-car garage provides ample space for parking and storage, while the surrounding yard offers endless possibilities for outdoor enjoyment.
Situated in a desirable neighborhood, The Charley is more than just a home—it's the perfect place to build your future. Don't miss the chance to make this exceptional property your own!
New construction
from $500,000
Buildable plan: Charley, Cape Coral, Fort Myers, FL 33911
4beds
1,883sqft
Single Family Residence
Built in 2025
-- sqft lot
$492,100 Zestimate®
$266/sqft
$-- HOA
Buildable plan
This is a floor plan you could choose to build within this community.
View move-in ready homesWhat's special
Two-and-a-half bathsEn-suite bathroomSurrounding yardOpen and inviting layoutAmple storageSleek countertopsWalk-in shower
- 40 |
- 2 |
Travel times
Schedule tour
Select your preferred tour type — either in-person or real-time video tour — then discuss available options with the builder representative you're connected with.
Select a date
Facts & features
Interior
Bedrooms & bathrooms
- Bedrooms: 4
- Bathrooms: 3
- Full bathrooms: 2
- 1/2 bathrooms: 1
Heating
- Electric, Other
Cooling
- Central Air
Features
- Walk-In Closet(s)
Interior area
- Total interior livable area: 1,883 sqft
Video & virtual tour
Property
Parking
- Total spaces: 2
- Parking features: Attached
- Attached garage spaces: 2
Features
- Levels: 1.0
- Stories: 1
- Patio & porch: Patio
Construction
Type & style
- Home type: SingleFamily
- Property subtype: Single Family Residence
Materials
- Concrete
- Roof: Shake
Condition
- New Construction
- New construction: Yes
Details
- Builder name: Sunsational Homes
Community & HOA
Community
- Subdivision: Cape Coral
Location
- Region: Fort Myers
Financial & listing details
- Price per square foot: $266/sqft
- Date on market: 4/24/2025
About the community
Discover unparalleled craftsmanship and contemporary design with Sunsational Homes, your premier spec home builder in Southwest Florida. Based in Cape Coral, we are committed to excellence and attention to detail, specializing in creating homes tailored to your unique lifestyle and preferences. Experience the epitome of luxury living with our expertly crafted residences, where quality and comfort are integrated into every square foot.
Note: The community dot reflects the city or town in which there are scattered lots. The homes are not confined to a specific community location.
Source: Sunsational Homes

